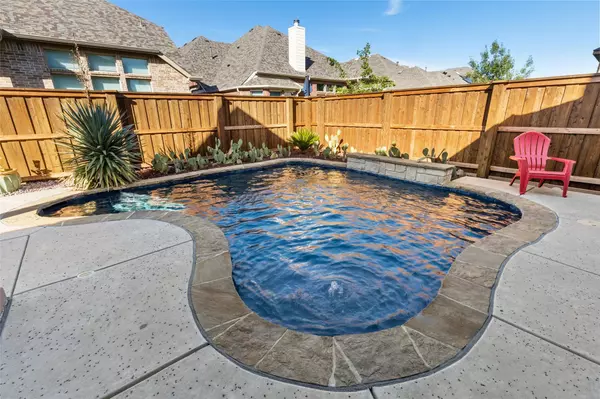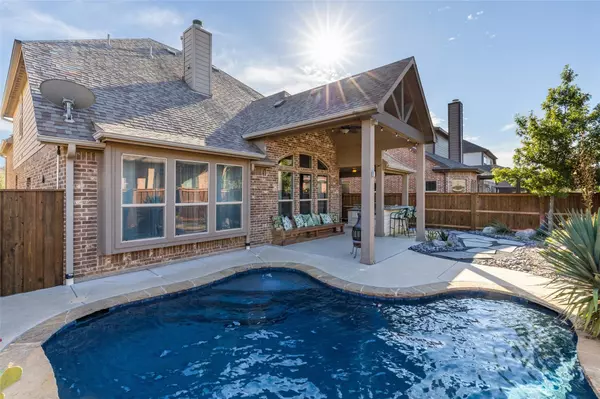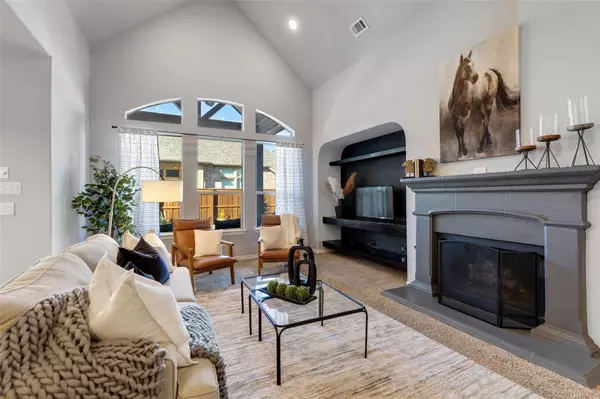For more information regarding the value of a property, please contact us for a free consultation.
8417 Snow Goose Way Fort Worth, TX 76118
Want to know what your home might be worth? Contact us for a FREE valuation!

Our team is ready to help you sell your home for the highest possible price ASAP
Key Details
Property Type Single Family Home
Sub Type Single Family Residence
Listing Status Sold
Purchase Type For Sale
Square Footage 3,190 sqft
Price per Sqft $187
Subdivision Lakes Of River Trails Add
MLS Listing ID 20189092
Sold Date 12/09/22
Style Traditional
Bedrooms 4
Full Baths 3
Half Baths 1
HOA Fees $28/qua
HOA Y/N Mandatory
Year Built 2013
Annual Tax Amount $10,903
Lot Size 5,924 Sqft
Acres 0.136
Property Description
Stunning 4 bdrm, 3.5 bth home located within minutes of Hwy 820, Globe Life Field, and AT&T stadium. Enjoy summer evenings on the extended covered patio featuring an outdoor kitchen with grill, sink, cooler, and storage. Splash in the inground pool with tanning ledge. Backyard is fully landscaped with low-maintenance plants. Hardwood floors, neutral paint colors, vaulted ceilings, and open concept floorplan. Gourmet kitchen offers gas cooktop, ss appls including refrigerator, designer tile backsplash, vent hood, butlers pantry, granite countertops, spacious island with breakfast bar, and walk-in pantry. Formal dining room off entryway. Primary bedroom suite is a spa-like retreat with soaking tub, separate tile and glass shower, dual sinks, and custom shelving in walk-in closet. Upstairs is family central with game room, media room with screen and surround sound, 3 bedrooms-1 with ensuite bath, and additional bath. 2-car garage with storage.
Location
State TX
County Tarrant
Community Curbs, Greenbelt, Jogging Path/Bike Path, Lake, Park, Playground, Sidewalks
Direction On 820, turn east on Trinity Blvd. then right on Old Squall Dr., right on Snow Goose Dr. Home is on the right.
Rooms
Dining Room 2
Interior
Interior Features Built-in Features, Cable TV Available, Chandelier, Decorative Lighting, Double Vanity, Flat Screen Wiring, Granite Counters, High Speed Internet Available, Kitchen Island, Open Floorplan, Sound System Wiring, Vaulted Ceiling(s), Walk-In Closet(s)
Heating Central, Natural Gas
Cooling Ceiling Fan(s), Central Air, Electric
Flooring Carpet, Ceramic Tile, Hardwood, Wood
Fireplaces Number 1
Fireplaces Type Gas, Gas Logs, Living Room
Equipment Home Theater
Appliance Dishwasher, Disposal, Electric Oven, Gas Cooktop, Gas Water Heater, Microwave, Plumbed For Gas in Kitchen, Refrigerator
Heat Source Central, Natural Gas
Laundry Electric Dryer Hookup, Utility Room, Full Size W/D Area, Washer Hookup
Exterior
Exterior Feature Attached Grill, Barbecue, Built-in Barbecue, Covered Patio/Porch, Gas Grill, Rain Gutters, Outdoor Grill, Outdoor Kitchen, Outdoor Living Center
Garage Spaces 2.0
Fence Back Yard, Fenced, Wood
Pool Gunite, In Ground, Outdoor Pool
Community Features Curbs, Greenbelt, Jogging Path/Bike Path, Lake, Park, Playground, Sidewalks
Utilities Available City Sewer, City Water, Concrete, Curbs, Sidewalk, Underground Utilities
Roof Type Composition
Garage Yes
Private Pool 1
Building
Lot Description Few Trees, Interior Lot, Landscaped, Sprinkler System, Subdivision
Story Two
Foundation Slab
Structure Type Brick
Schools
Elementary Schools Rivertrail
School District Hurst-Euless-Bedford Isd
Others
Ownership Of record
Acceptable Financing Cash, Conventional, FHA, VA Loan
Listing Terms Cash, Conventional, FHA, VA Loan
Financing Conventional
Read Less

©2025 North Texas Real Estate Information Systems.
Bought with Cody Case • Orchard Brokerage



