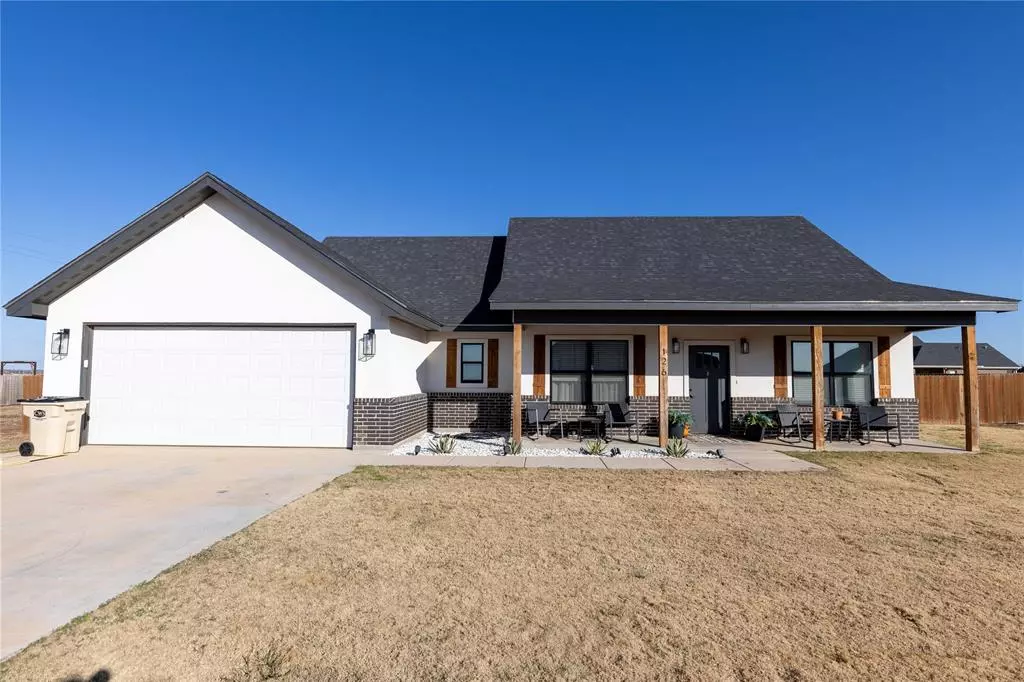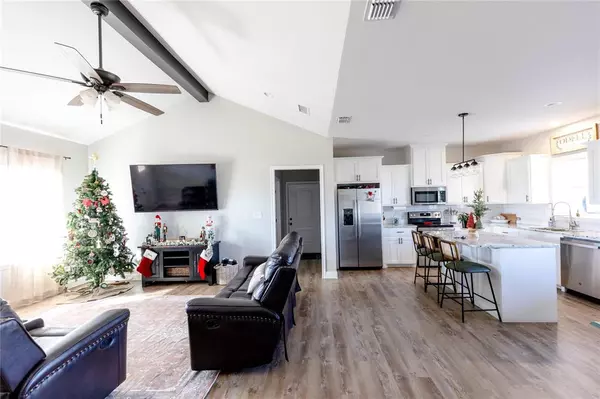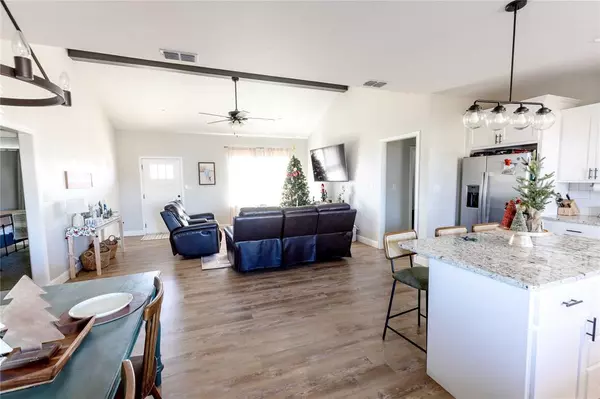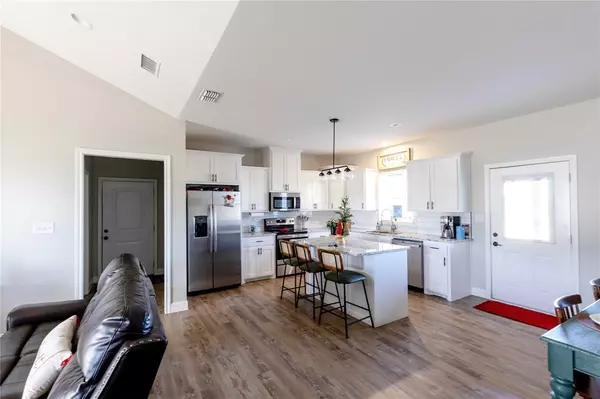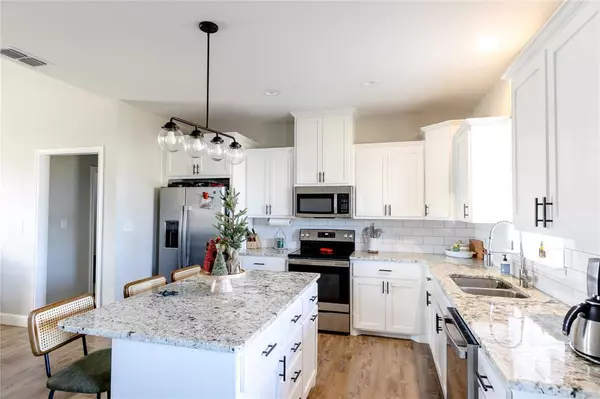126 Lisa Tuscola, TX 79562
3 Beds
2 Baths
1,718 SqFt
UPDATED:
12/24/2024 09:10 AM
Key Details
Property Type Single Family Home
Sub Type Single Family Residence
Listing Status Active
Purchase Type For Sale
Square Footage 1,718 sqft
Price per Sqft $200
Subdivision Rafter T
MLS Listing ID 20802450
Bedrooms 3
Full Baths 2
HOA Y/N None
Year Built 2022
Lot Size 0.600 Acres
Acres 0.6
Property Description
Charming 3-Bedroom Home with Office, Spacious Lot, and Outdoor Amenities
Nestled on a half-acre lot, this delightful 3-bedroom, 2-bathroom home offers the perfect blend of comfort and functionality. Step inside to find a welcoming open floor plan, featuring an inviting living area and a dedicated office or playroom to suit your needs.
The master suite boasts a luxurious walk-in shower and a spacious layout, providing a relaxing retreat. Two additional bedrooms offer versatility for family or guests. The home includes a 2-car garage for ample storage and convenience.
Step outside to discover a backyard oasis. Enjoy the covered patio wired with electricity—perfect for entertaining or unwinding after a long day. A privacy fence encloses the yard, where you'll find a dog run for your furry friends and a playset for endless family fun.
This home offers everything you need, both inside and out. Schedule your tour today and envision your future in this exceptional property!
Location
State TX
County Taylor
Direction Subdivision located across from the new Jim Ned CISD Intermediate school
Rooms
Dining Room 1
Interior
Interior Features Cable TV Available, Cathedral Ceiling(s), Pantry, Vaulted Ceiling(s)
Appliance Dishwasher, Electric Cooktop, Electric Oven, Electric Range, Electric Water Heater
Exterior
Garage Spaces 2.0
Utilities Available Aerobic Septic
Total Parking Spaces 2
Garage Yes
Building
Story One
Level or Stories One
Schools
Elementary Schools Lawn
Middle Schools Jim Ned
High Schools Jim Ned
School District Jim Ned Cons Isd
Others
Ownership Jayden O'Dell


