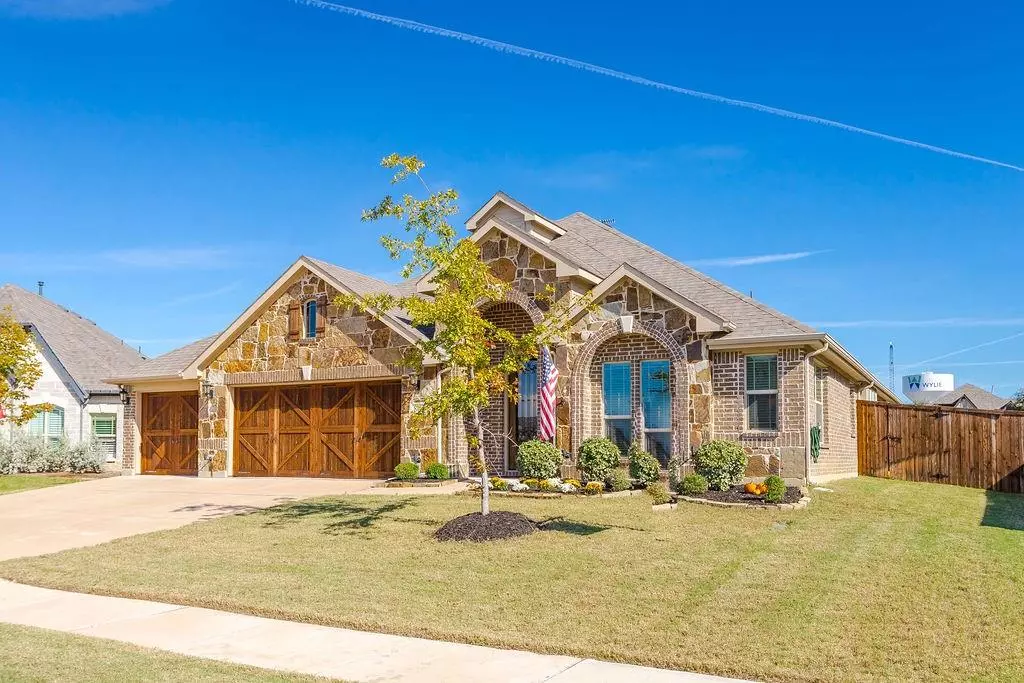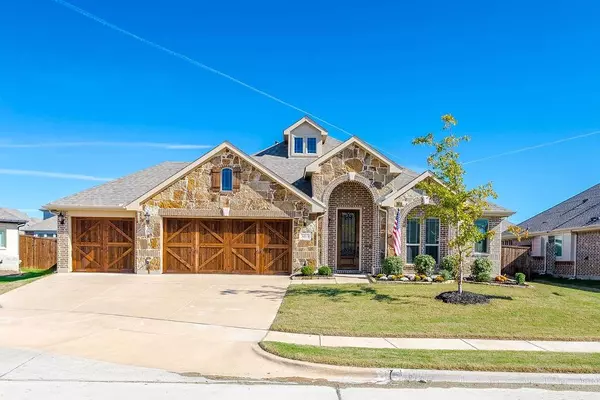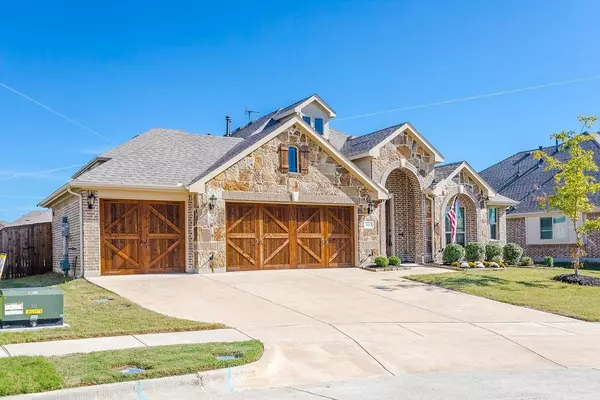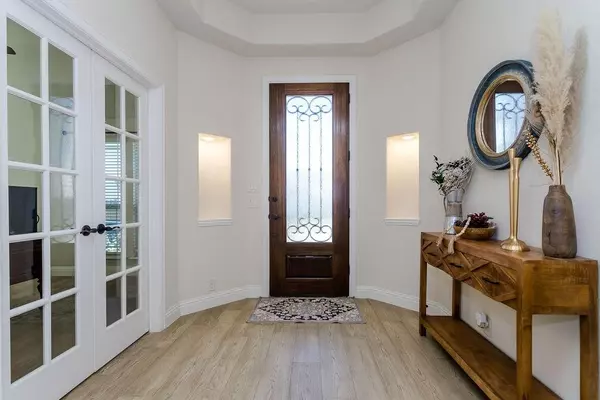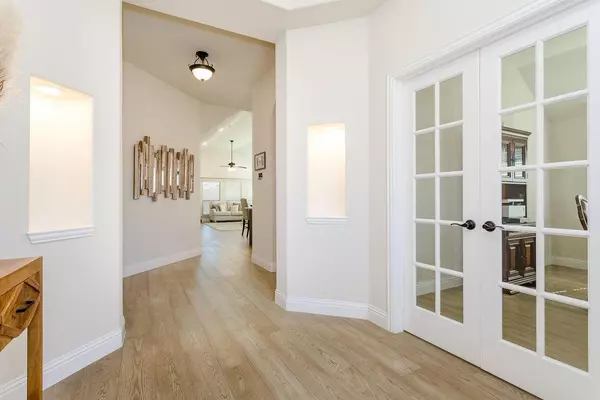
803 Crescent Way Wylie, TX 75098
4 Beds
3 Baths
2,754 SqFt
UPDATED:
12/08/2024 11:39 PM
Key Details
Property Type Single Family Home
Sub Type Single Family Residence
Listing Status Pending
Purchase Type For Sale
Square Footage 2,754 sqft
Price per Sqft $221
Subdivision Stone Ranch, Ph 2
MLS Listing ID 20777727
Style Traditional
Bedrooms 4
Full Baths 3
HOA Fees $400/ann
HOA Y/N Mandatory
Year Built 2021
Annual Tax Amount $11,865
Lot Size 10,280 Sqft
Acres 0.236
Property Description
Inside, the open floor plan is both welcoming and practical, highlighted by soaring ceilings and gracefully arched entryways that add a touch of sophistication. The living areas are bathed in natural light, thanks to abundant windows that offer beautiful views and a seamless blend of indoor-outdoor living. The kitchen is a chef’s delight, complete with high-end stainless steel appliances, gleaming granite countertops, and a large center island ideal for gatherings or culinary adventures.
Retreat to the luxurious first story primary suite, a true sanctuary featuring a spacious ensuite bath with a relaxing soaking tub, separate glass-enclosed shower, and ample vanity space. The secondary bedrooms with one on the 2nd floor are all generously sized, include custom built-ins and share access to a second living area, perfect for a game room, media space, or guest quarters. Outdoors, the covered patio invites you to relax while overlooking an expansive backyard that offers endless possibilities.
For car enthusiasts or anyone needing additional storage, the three-car garage is a standout feature. Nestled within the award-winning Wylie ISD, this home also offers proximity to North Dallas, Frisco, Plano, Lavon Lake and Lake Ray Hubbard, making it ideal for outdoor enthusiasts. Don't miss your chance to own a property that blends luxury, comfort, and convenience in one extraordinary package! This one is a winner.
Location
State TX
County Collin
Community Perimeter Fencing
Direction Bush to Merritt Rd, Right on Sachse Rd, Left on Alanis Dr, Right on Laurel Vis Trl, Right on Shadow Gln Trl, Right on Crescent Way
Rooms
Dining Room 1
Interior
Interior Features Cable TV Available, Decorative Lighting, Eat-in Kitchen, Granite Counters, Kitchen Island, Open Floorplan, Walk-In Closet(s)
Heating Central, Electric
Cooling Ceiling Fan(s), Central Air, Electric
Flooring Carpet, Tile, Wood
Appliance Dishwasher, Disposal, Gas Range, Microwave, Vented Exhaust Fan
Heat Source Central, Electric
Laundry Gas Dryer Hookup, Utility Room, Full Size W/D Area, Washer Hookup
Exterior
Exterior Feature Covered Patio/Porch, Private Yard
Garage Spaces 3.0
Fence Wood
Community Features Perimeter Fencing
Utilities Available City Sewer, City Water
Roof Type Composition
Total Parking Spaces 3
Garage Yes
Building
Lot Description Interior Lot, Landscaped, Lrg. Backyard Grass, Sprinkler System, Subdivision
Story Two
Foundation Slab
Level or Stories Two
Structure Type Brick
Schools
Elementary Schools Hartman
High Schools Wylie East
School District Wylie Isd
Others
Ownership Dean Constantinos Chagares
Acceptable Financing Cash, Conventional, FHA, VA Loan
Listing Terms Cash, Conventional, FHA, VA Loan



