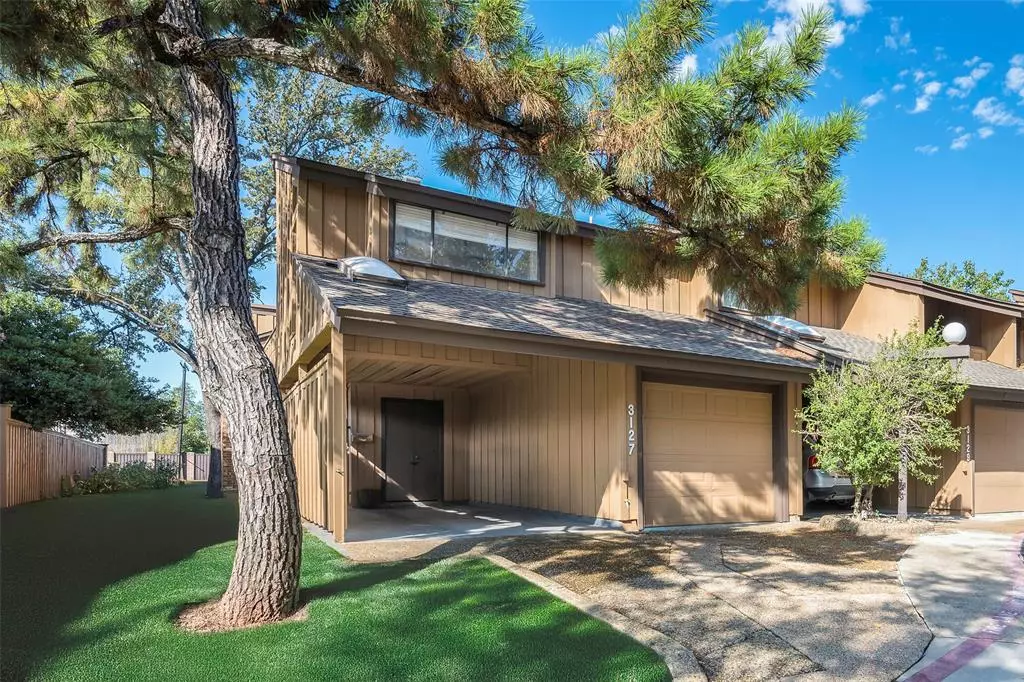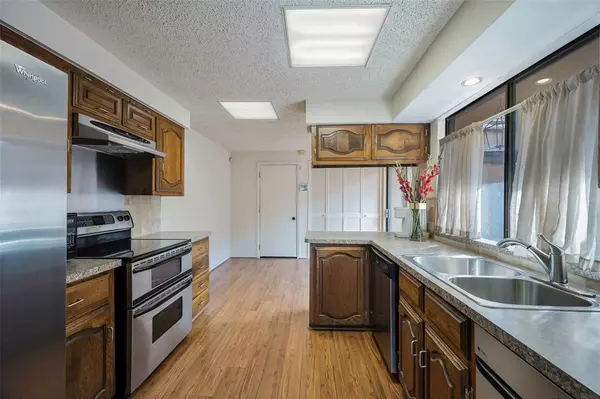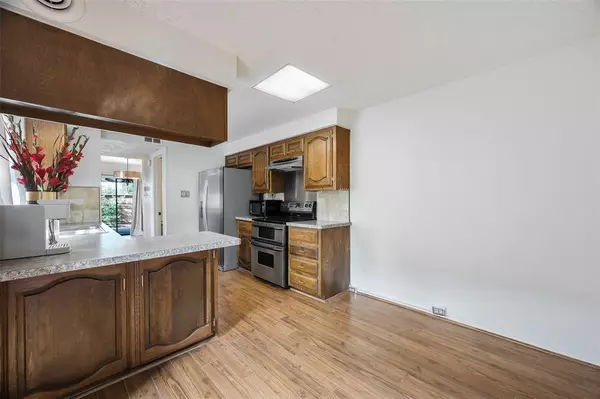
3127 Golden Oak Farmers Branch, TX 75234
3 Beds
3 Baths
1,727 SqFt
UPDATED:
12/03/2024 04:49 PM
Key Details
Property Type Townhouse
Sub Type Townhouse
Listing Status Active
Purchase Type For Sale
Square Footage 1,727 sqft
Price per Sqft $150
Subdivision Oakbrook On Brookhaven Ph 01
MLS Listing ID 20771048
Style Contemporary/Modern
Bedrooms 3
Full Baths 2
Half Baths 1
HOA Fees $510/mo
HOA Y/N Mandatory
Year Built 1972
Lot Size 1,655 Sqft
Acres 0.038
Property Description
The primary suite feels luxurious, with dramatic beamed high ceilings and bay windows that offer ample natural light. The ensuite bath includes dual vanities and plenty of storage. Another bedroom that could be a secondary primary suite includes an ensuite bath, walk-in closet, unique angled ceilings, and an expansive ledge window, perfect for housing plants or additional storage. The oversized back patio makes an ideal outdoor living space, with room for patio dining or lounging. The community offers a clubhouse, pool, gorgeous oak trees that provide bountiful shade, and close access to Addison dining and entertainment. It is also just minutes away from Brookhaven Country Club!
Location
State TX
County Dallas
Community Club House, Community Pool, Community Sprinkler
Direction From 635 go north on Webb Chapel to Oakbrook Parkway and turn right. Turn left on Golden Oak and 3127 will be on the left.
Rooms
Dining Room 2
Interior
Interior Features Cable TV Available, High Speed Internet Available, Wet Bar
Heating Central, Electric
Cooling Central Air, Electric
Flooring Carpet, Laminate
Fireplaces Number 1
Fireplaces Type Brick, Wood Burning
Appliance Dishwasher, Disposal, Electric Cooktop, Electric Oven, Electric Range, Double Oven, Trash Compactor
Heat Source Central, Electric
Exterior
Garage Spaces 1.0
Carport Spaces 1
Fence Metal
Community Features Club House, Community Pool, Community Sprinkler
Utilities Available City Sewer, City Water, Concrete, Curbs
Roof Type Composition
Total Parking Spaces 2
Garage Yes
Building
Lot Description Corner Lot, Few Trees, Landscaped
Story Two
Foundation Slab
Level or Stories Two
Structure Type Wood
Schools
Elementary Schools Mclaughlin
Middle Schools Field
High Schools Turner
School District Carrollton-Farmers Branch Isd
Others
Ownership See Tax Records







