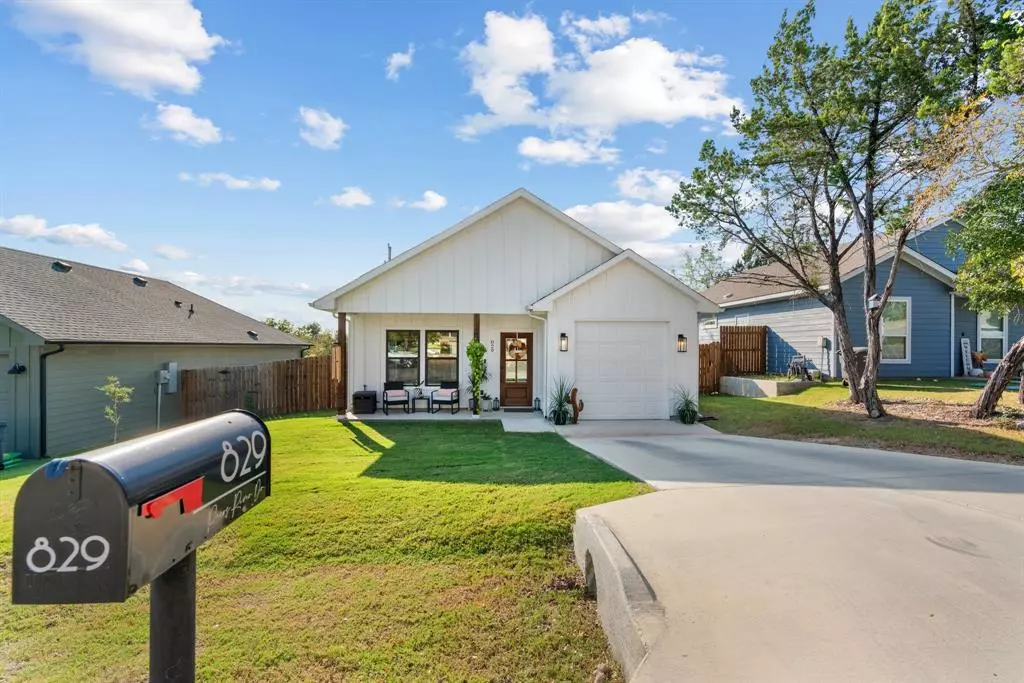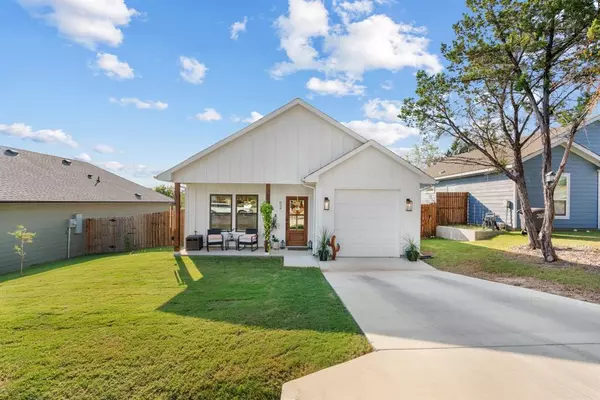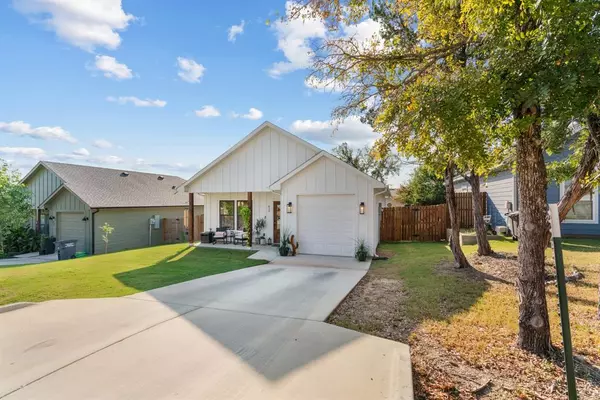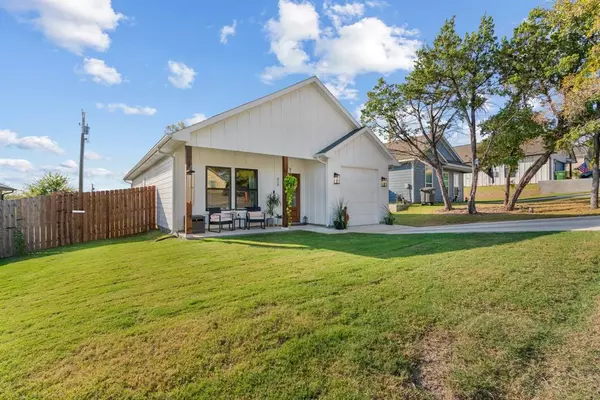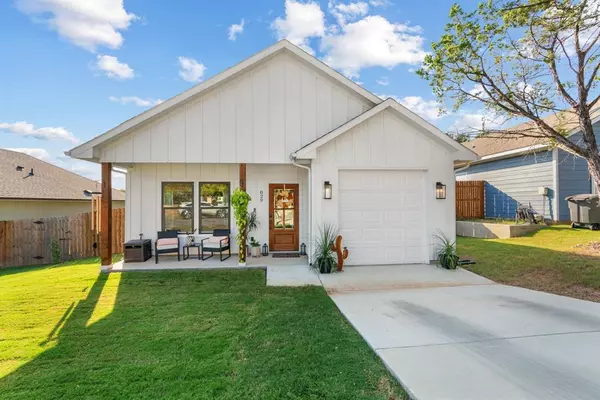
829 N Pecos River Drive Granbury, TX 76048
3 Beds
2 Baths
1,125 SqFt
UPDATED:
12/06/2024 05:43 AM
Key Details
Property Type Single Family Home
Sub Type Single Family Residence
Listing Status Active
Purchase Type For Sale
Square Footage 1,125 sqft
Price per Sqft $231
Subdivision Comanche Cove Sub Sec A
MLS Listing ID 20772602
Style Modern Farmhouse,Traditional
Bedrooms 3
Full Baths 2
HOA Fees $210/ann
HOA Y/N Mandatory
Year Built 2021
Annual Tax Amount $2,683
Lot Size 1,742 Sqft
Acres 0.04
Property Description
Location
State TX
County Hood
Community Club House, Community Pool, Fitness Center, Lake, Park, Playground, Pool
Direction 144 to Heritage Trail, Left on Wood Crest Ct, Left on Brazos River Dr., Right on Pecos River Dr.
Rooms
Dining Room 1
Interior
Interior Features Cable TV Available, Decorative Lighting, Eat-in Kitchen, High Speed Internet Available, Kitchen Island, Open Floorplan, Pantry, Walk-In Closet(s), Wired for Data
Heating Central, Electric, ENERGY STAR Qualified Equipment
Cooling Attic Fan, Ceiling Fan(s), Central Air, Electric, ENERGY STAR Qualified Equipment, Evaporative Cooling
Flooring Ceramic Tile, Laminate, Luxury Vinyl Plank, Tile
Appliance Dishwasher, Disposal, Electric Cooktop, Electric Oven, Electric Range, Electric Water Heater, Vented Exhaust Fan
Heat Source Central, Electric, ENERGY STAR Qualified Equipment
Laundry Electric Dryer Hookup, Utility Room, Full Size W/D Area, Washer Hookup, On Site
Exterior
Exterior Feature Covered Patio/Porch, Rain Gutters, Lighting
Garage Spaces 1.0
Fence Privacy
Community Features Club House, Community Pool, Fitness Center, Lake, Park, Playground, Pool
Utilities Available Aerobic Septic, All Weather Road, Cable Available, City Sewer, City Water, Co-op Electric, Co-op Water, Electricity Available, Electricity Connected, Individual Water Meter, Outside City Limits, Overhead Utilities, Phone Available, Septic, Underground Utilities
Roof Type Composition,Shingle
Total Parking Spaces 1
Garage Yes
Building
Lot Description Few Trees, Interior Lot, Lrg. Backyard Grass
Story One
Foundation Slab
Level or Stories One
Structure Type Fiber Cement,Siding
Schools
Elementary Schools Emma Roberson
Middle Schools Granbury
High Schools Granbury
School District Granbury Isd
Others
Restrictions No Known Restriction(s)
Ownership Murfin
Acceptable Financing Cash, Conventional, FHA
Listing Terms Cash, Conventional, FHA
Special Listing Condition Aerial Photo, Survey Available, Utility Easement



