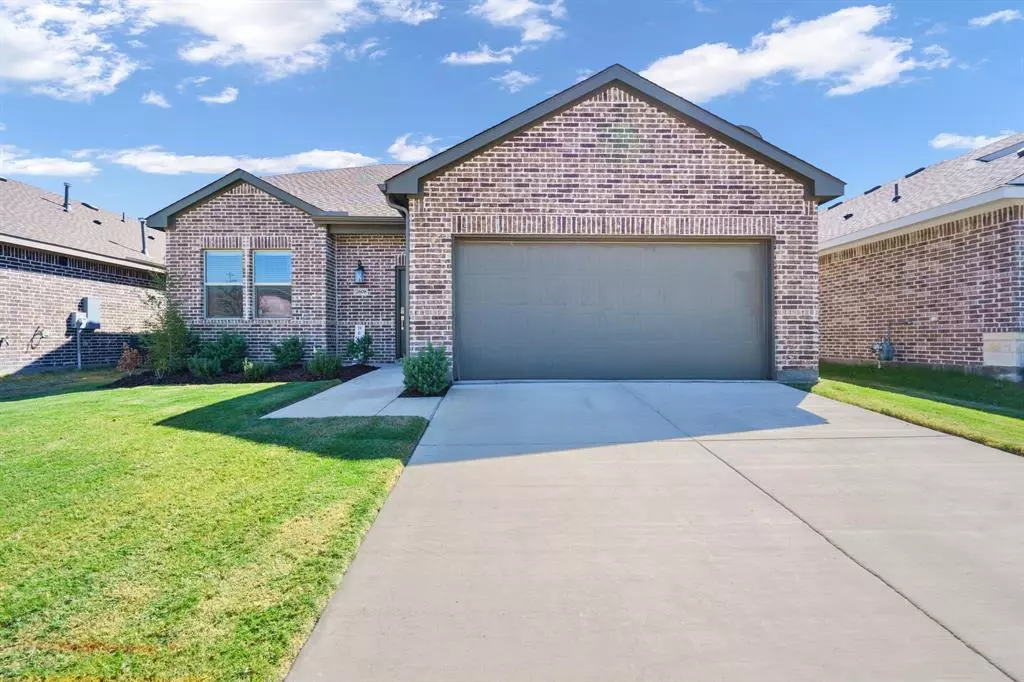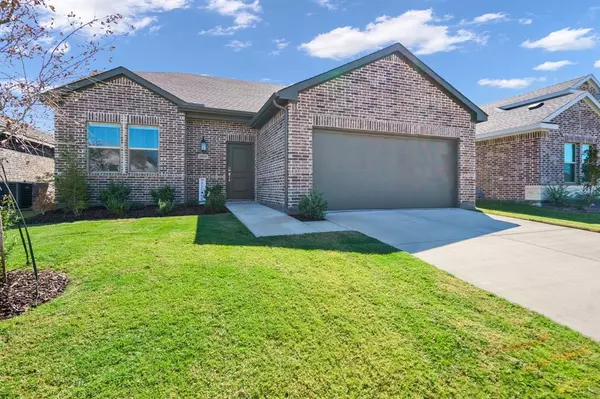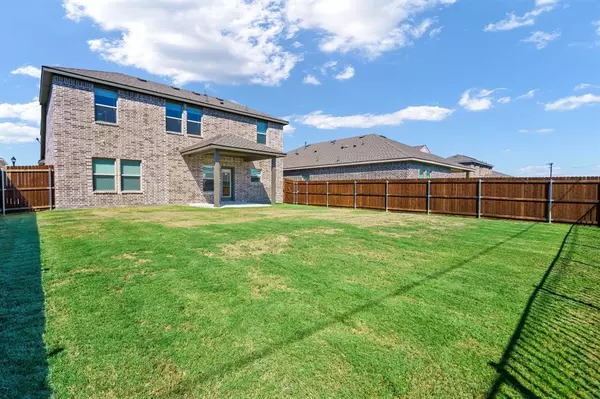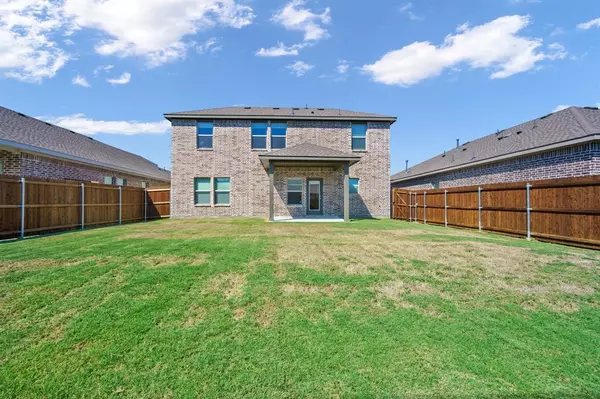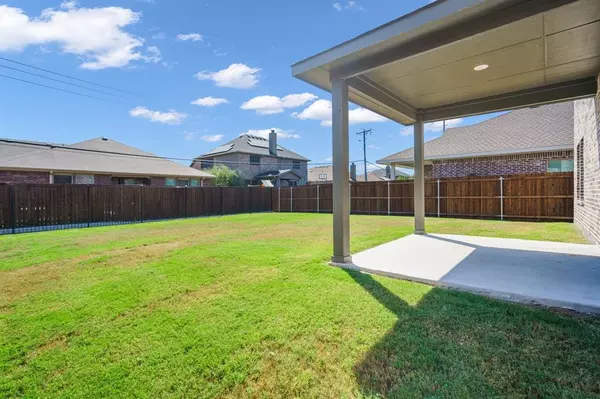
2608 Ontario Dr Seagoville, TX 75159
3 Beds
3 Baths
1,881 SqFt
UPDATED:
12/10/2024 12:16 AM
Key Details
Property Type Single Family Home
Sub Type Single Family Residence
Listing Status Active
Purchase Type For Sale
Square Footage 1,881 sqft
Price per Sqft $188
Subdivision Caldwell Lakes
MLS Listing ID 20756429
Bedrooms 3
Full Baths 2
Half Baths 1
HOA Fees $58/mo
HOA Y/N Mandatory
Year Built 2023
Lot Size 6,098 Sqft
Acres 0.14
Property Description
Agent is related to seller.
Location
State TX
County Dallas
Direction Get on Dallas North Tollway S. Take I-635 E to I-20 Frontage Rd in Mesquite. Take exit 483 from I-20 E.
Rooms
Dining Room 1
Interior
Interior Features Kitchen Island, Loft, Open Floorplan, Pantry
Heating Central, Natural Gas
Cooling Central Air, Electric
Flooring Carpet, Luxury Vinyl Plank, Tile
Appliance Dishwasher, Disposal, Dryer, Gas Cooktop, Gas Oven, Microwave, Refrigerator, Washer
Heat Source Central, Natural Gas
Exterior
Garage Spaces 2.0
Fence Wood
Utilities Available City Sewer, City Water, Concrete, Curbs
Roof Type Composition
Total Parking Spaces 2
Garage Yes
Building
Story Two
Foundation Slab
Level or Stories Two
Schools
Elementary Schools Cross
Middle Schools Dr Don Woolley
High Schools Horn
School District Mesquite Isd
Others
Ownership Perla Lopez



