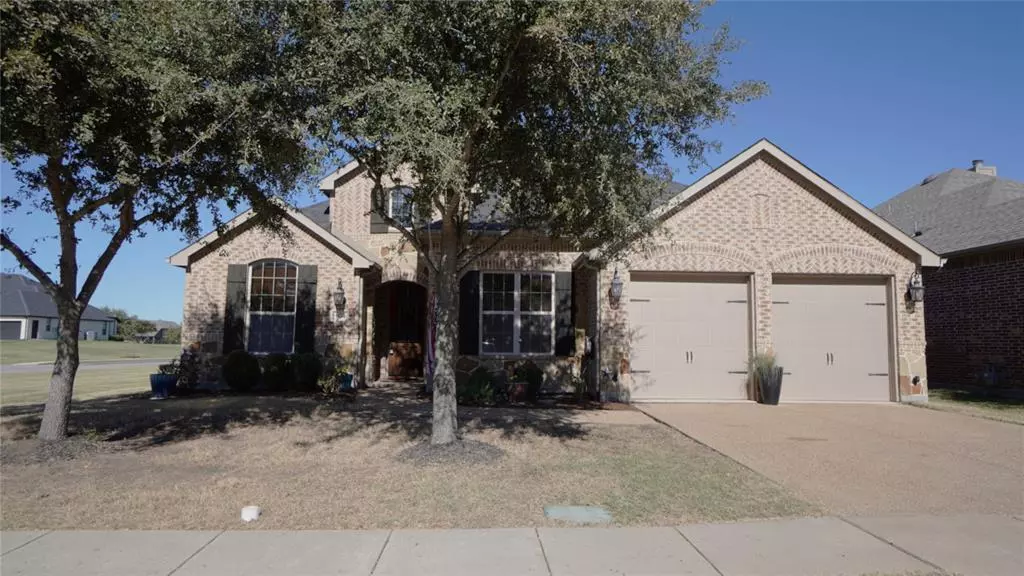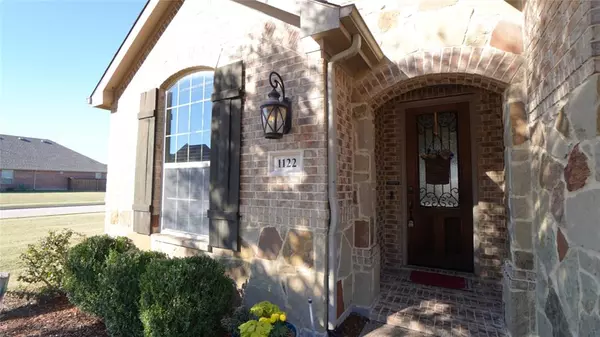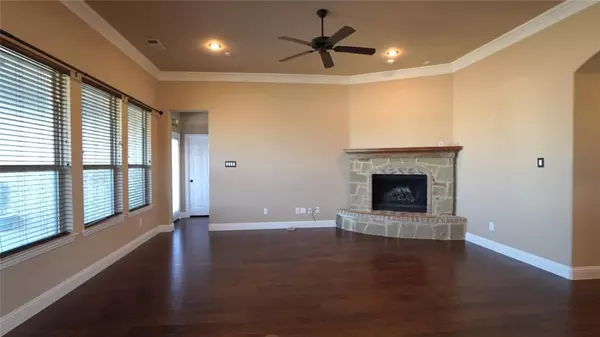
1122 Wedgewood Drive Forney, TX 75126
3 Beds
3 Baths
2,248 SqFt
UPDATED:
12/11/2024 03:51 PM
Key Details
Property Type Single Family Home
Sub Type Single Family Residence
Listing Status Active
Purchase Type For Rent
Square Footage 2,248 sqft
Subdivision Devonshire Ph 1B
MLS Listing ID 20754715
Style Traditional
Bedrooms 3
Full Baths 2
Half Baths 1
PAD Fee $1
HOA Y/N None
Year Built 2013
Lot Size 7,405 Sqft
Acres 0.17
Property Description
Location
State TX
County Kaufman
Community Club House, Community Pool, Jogging Path/Bike Path, Park, Sidewalks
Direction Head southeast on US-80 E, take exit toward FM-548, turn left onto FM-548, turn left onto Devonshire Dr N, turn left onto Brigham Dr, Turn left onto Wedgewood Dr, destination will be on the left.
Rooms
Dining Room 1
Interior
Interior Features Built-in Features, Built-in Wine Cooler, Cable TV Available, Chandelier, Decorative Lighting, Double Vanity, Eat-in Kitchen, Granite Counters, High Speed Internet Available, Open Floorplan, Vaulted Ceiling(s), Walk-In Closet(s)
Heating Central, Natural Gas
Cooling Central Air, Electric
Flooring Carpet, Tile, Wood
Fireplaces Number 1
Fireplaces Type Gas Starter
Appliance Dishwasher, Disposal, Gas Cooktop, Microwave, Double Oven, Refrigerator, Other
Heat Source Central, Natural Gas
Laundry Electric Dryer Hookup, Utility Room, Full Size W/D Area, Washer Hookup
Exterior
Exterior Feature Covered Patio/Porch, Rain Gutters, Private Yard
Garage Spaces 2.0
Fence Wood
Community Features Club House, Community Pool, Jogging Path/Bike Path, Park, Sidewalks
Utilities Available Concrete, MUD Sewer, MUD Water, Sidewalk
Roof Type Composition
Total Parking Spaces 2
Garage Yes
Building
Lot Description Corner Lot, Few Trees, Greenbelt, Landscaped, Lrg. Backyard Grass, Sprinkler System, Subdivision
Story One
Foundation Slab
Level or Stories One
Structure Type Brick,Rock/Stone
Schools
Elementary Schools Smith
Middle Schools Brown
High Schools North Forney
School District Forney Isd
Others
Pets Allowed Breed Restrictions, Size Limit
Restrictions No Smoking,No Sublease,No Waterbeds,Pet Restrictions
Ownership of record
Pets Allowed Breed Restrictions, Size Limit







