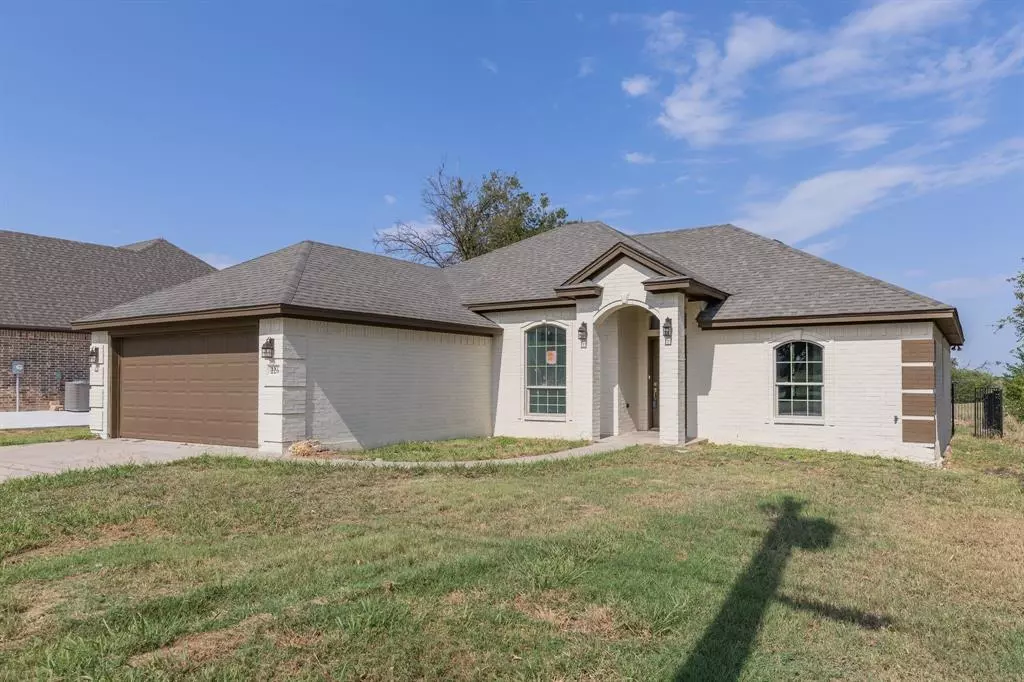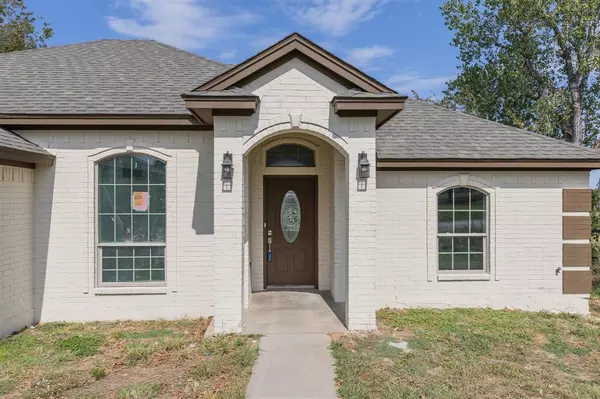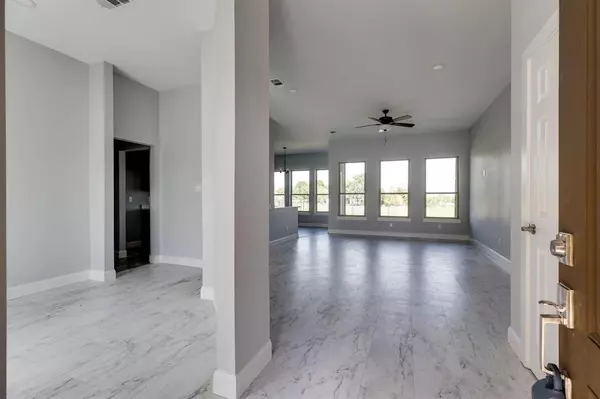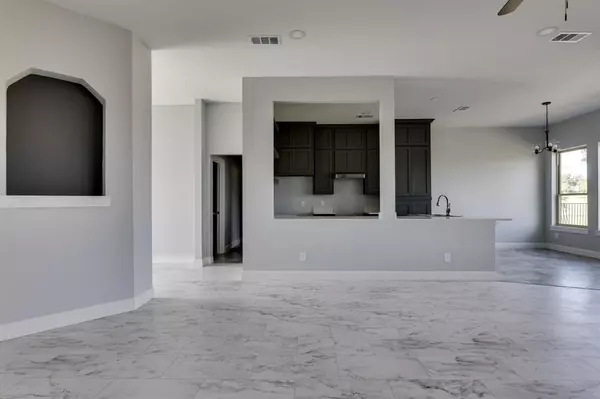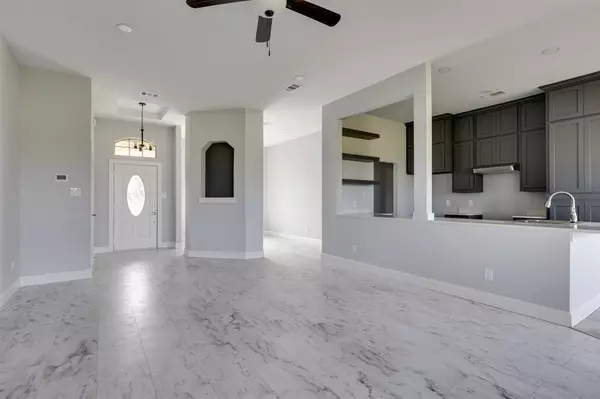
226 Lakeview Drive Runaway Bay, TX 76426
3 Beds
2 Baths
1,643 SqFt
UPDATED:
12/02/2024 04:26 PM
Key Details
Property Type Single Family Home
Sub Type Single Family Residence
Listing Status Active
Purchase Type For Sale
Square Footage 1,643 sqft
Price per Sqft $185
Subdivision Runaway Bay
MLS Listing ID 20735765
Bedrooms 3
Full Baths 2
HOA Y/N None
Year Built 2003
Annual Tax Amount $5,193
Lot Size 8,537 Sqft
Acres 0.196
Property Description
Welcome to 226 Lakeview Dr, a newly remodeled 3-bedroom, 2-bathroom home in the peaceful community of Runaway Bay. This home features modern updates throughout, including sleek tile flooring and plush carpet in the bedrooms. The spacious primary suite offers a standalone shower, a soaking tub, and a double vanity. There’s also a versatile bonus room, perfect as a home office, media room, or extra living space. The large 2-car garage provides extra storage, and the backyard is ideal for relaxation.
Located near Lake Bridgeport for boating and fishing, and close to golf courses, parks, and shopping.
Features:
- 3 beds, 2 baths, 1608 sq ft
- Modern fixtures and sleek tile flooring
- Primary ensuite with double vanity, shower, and soaking tub
- Flex room for office or extra living space
- 2-car garage
- Quiet lakeside community near Lake Bridgeport
Ready for the perfect buyer to call this home!
Location
State TX
County Wise
Direction Please utilize your GPS
Rooms
Dining Room 1
Interior
Interior Features Double Vanity, Open Floorplan, Pantry, Walk-In Closet(s)
Appliance Dishwasher, Disposal, Microwave
Laundry Full Size W/D Area
Exterior
Garage Spaces 2.0
Carport Spaces 2
Utilities Available City Sewer, City Water
Garage Yes
Building
Story One
Foundation Slab
Level or Stories One
Schools
Elementary Schools Bridgeport
Middle Schools Bridgeport
High Schools Bridgeport
School District Bridgeport Isd
Others
Ownership See Public Records
Acceptable Financing Cash, Conventional, FHA
Listing Terms Cash, Conventional, FHA



