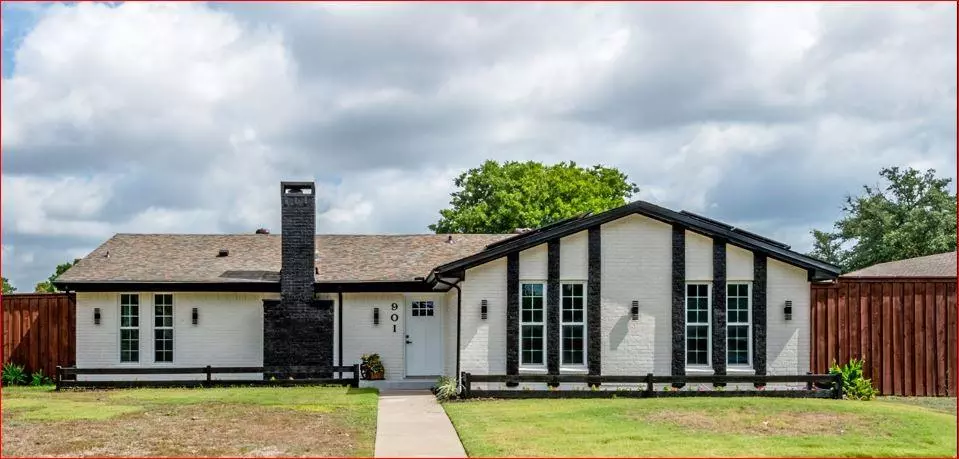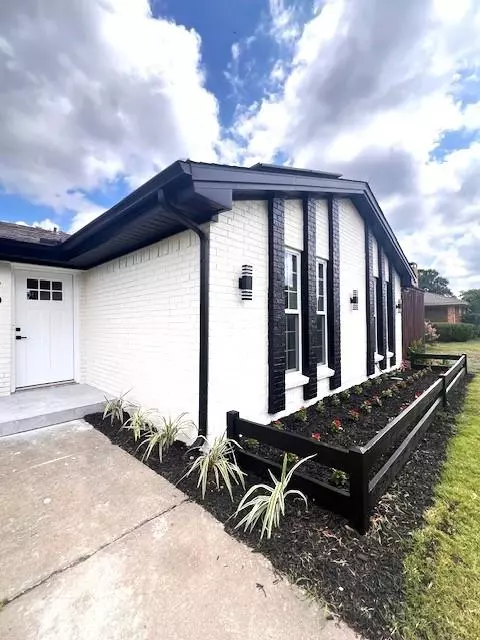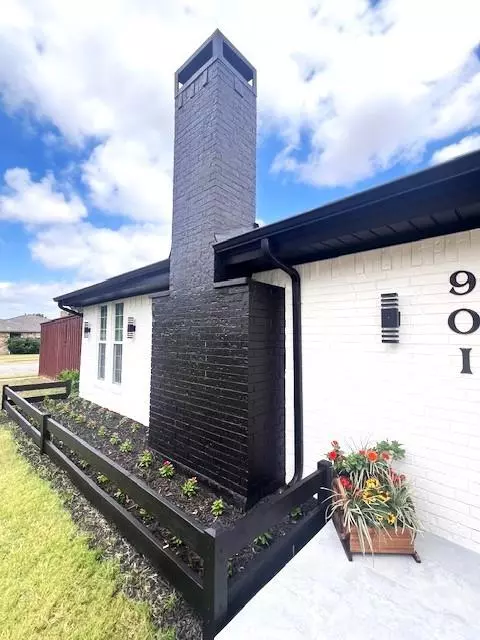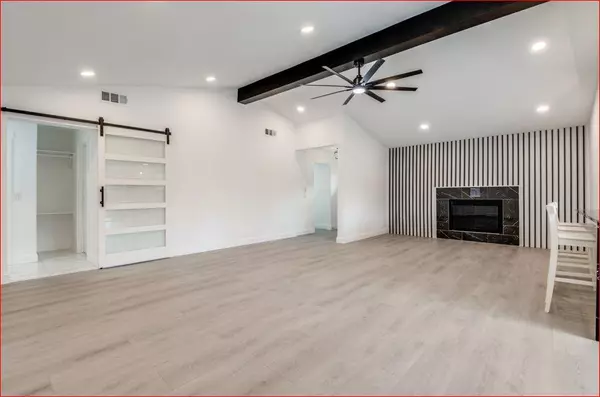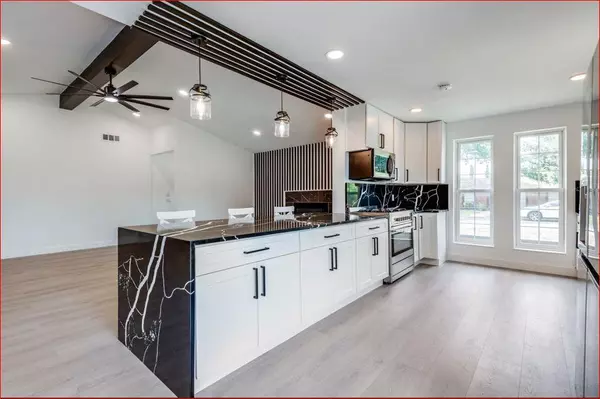901 Cypress Drive Allen, TX 75002
6 Beds
4 Baths
3,074 SqFt
UPDATED:
01/08/2025 02:28 PM
Key Details
Property Type Single Family Home
Sub Type Single Family Residence
Listing Status Active
Purchase Type For Sale
Square Footage 3,074 sqft
Price per Sqft $201
Subdivision Fountain Park
MLS Listing ID 20689412
Style Traditional
Bedrooms 6
Full Baths 4
HOA Y/N None
Year Built 1973
Lot Size 0.260 Acres
Acres 0.26
Property Description
Location
State TX
County Collin
Community Park
Direction SEE GOOGLE MAPS
Rooms
Dining Room 1
Interior
Interior Features Cable TV Available, Decorative Lighting, Eat-in Kitchen, In-Law Suite Floorplan, Kitchen Island, Open Floorplan, Pantry, Walk-In Closet(s), Second Primary Bedroom
Heating Central
Cooling Ceiling Fan(s), Central Air, Electric, Wall Unit(s)
Flooring Ceramic Tile, Vinyl
Fireplaces Number 1
Fireplaces Type Wood Burning
Appliance Dishwasher, Disposal, Gas Cooktop, Gas Range, Gas Water Heater, Microwave
Heat Source Central
Laundry Electric Dryer Hookup, Utility Room, Full Size W/D Area, Washer Hookup
Exterior
Exterior Feature Covered Patio/Porch, Rain Gutters
Carport Spaces 2
Fence Wood
Community Features Park
Utilities Available Alley, Cable Available, City Sewer, City Water, Electricity Available, Individual Gas Meter, Sidewalk
Roof Type Composition,Shingle
Total Parking Spaces 2
Garage No
Building
Lot Description Corner Lot
Story One
Foundation Slab
Level or Stories One
Structure Type Brick
Schools
Elementary Schools Reed
Middle Schools Curtis
High Schools Allen
School District Allen Isd
Others
Ownership See Tax Record
Acceptable Financing Cash, Conventional, FHA
Listing Terms Cash, Conventional, FHA


