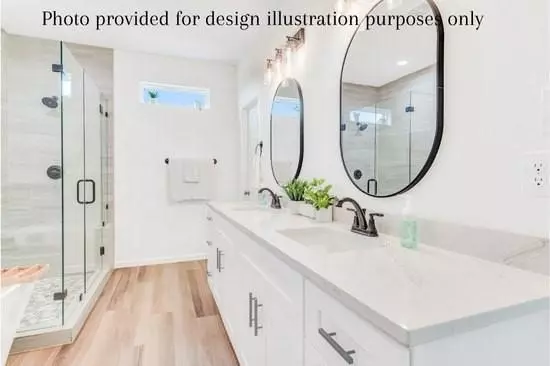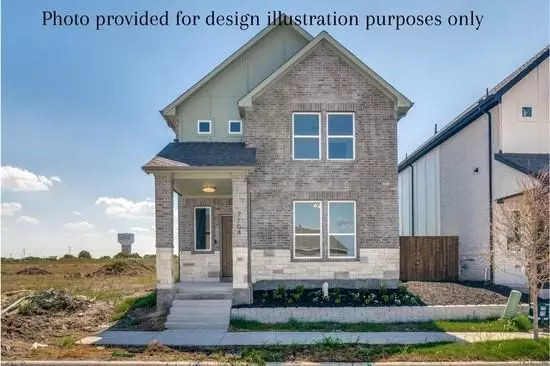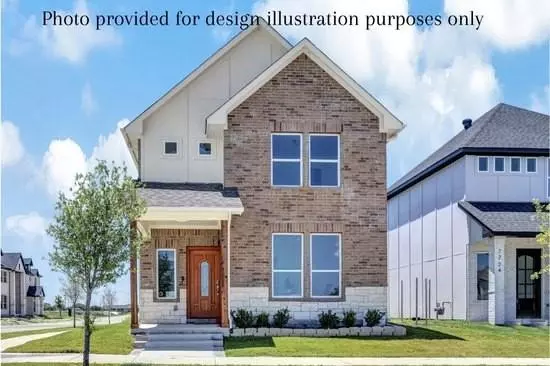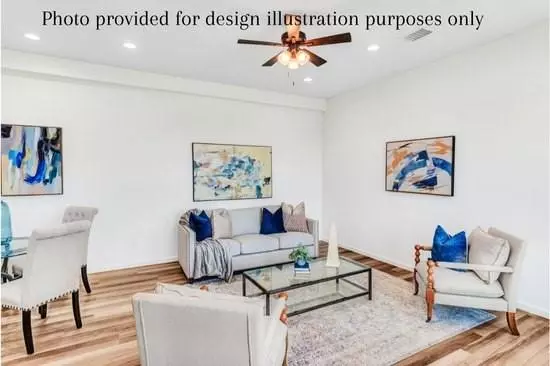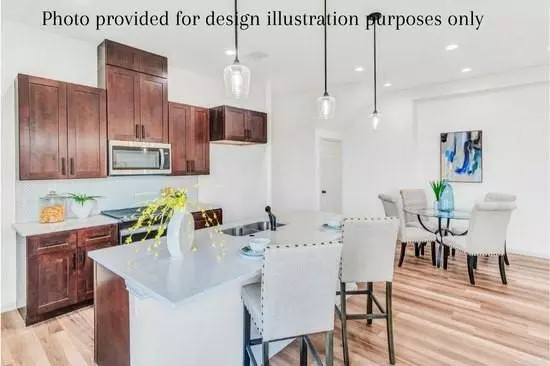
7120 Bayhill Lane Rowlett, TX 75088
3 Beds
3 Baths
2,368 SqFt
UPDATED:
11/26/2024 09:21 PM
Key Details
Property Type Single Family Home
Sub Type Single Family Residence
Listing Status Active Contingent
Purchase Type For Sale
Square Footage 2,368 sqft
Price per Sqft $198
Subdivision Canterbury Cove Ph 1
MLS Listing ID 20670620
Style Traditional
Bedrooms 3
Full Baths 2
Half Baths 1
HOA Fees $780/ann
HOA Y/N Mandatory
Lot Size 3,876 Sqft
Acres 0.089
Property Description
Location
State TX
County Dallas
Direction Canterbury cove is just north of the intersection at Miller and Chiesa Rd.
Rooms
Dining Room 1
Interior
Interior Features Decorative Lighting, Double Vanity, Eat-in Kitchen, Kitchen Island, Open Floorplan, Pantry, Walk-In Closet(s)
Heating Central
Cooling Central Air
Flooring Luxury Vinyl Plank
Appliance Dishwasher, Gas Range, Microwave
Heat Source Central
Laundry Electric Dryer Hookup, In Hall, Washer Hookup
Exterior
Exterior Feature Covered Patio/Porch, Rain Gutters, Private Yard
Garage Spaces 2.0
Utilities Available City Sewer, City Water, Community Mailbox, Concrete, Electricity Connected, Individual Gas Meter, Individual Water Meter
Roof Type Composition
Total Parking Spaces 2
Garage Yes
Building
Story Two
Foundation Slab
Level or Stories Two
Structure Type Brick,Siding
Schools
Elementary Schools Choice Of School
Middle Schools Choice Of School
High Schools Choice Of School
School District Garland Isd
Others
Restrictions Deed
Ownership Reeder Homes LLC
Acceptable Financing Cash, Conventional, FHA, VA Loan
Listing Terms Cash, Conventional, FHA, VA Loan



