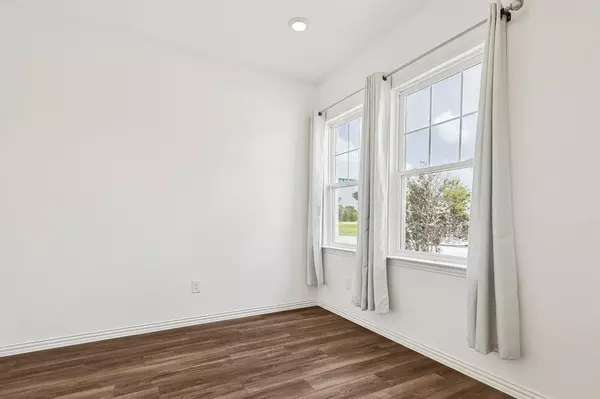
Cindy Dunnican
The Dunnican Team at Coldwell Banker Apex, Realtors
cindy@thedunnicanteam.com +1(214) 403-84481400 Fleckman Drive Fort Worth, TX 76052
5 Beds
4 Baths
3,152 SqFt
UPDATED:
10/27/2024 01:04 AM
Key Details
Property Type Single Family Home
Sub Type Single Family Residence
Listing Status Active
Purchase Type For Sale
Square Footage 3,152 sqft
Price per Sqft $168
Subdivision Willow Springs
MLS Listing ID 20649660
Bedrooms 5
Full Baths 3
Half Baths 1
HOA Fees $300
HOA Y/N Mandatory
Year Built 2022
Lot Size 6,359 Sqft
Acres 0.146
Property Description
Property Highlights Spacious Living, Spanning two floors, this home boasts five generously sized bedrooms, a dedicated study, and an expansive game room, perfect for entertainment and family gatherings. Modern Amenities. Enjoy the luxury of modern living with 3.5 well-appointed baths and a massive backyard perfect for outdoor activities and relaxation. Immaculate Condition. Only just over a year old, the property is in pristine condition and still benefits from builder warranties. It showcases like a model home, with top-notch finishes and attention to detail. Ideal Location Experience country living with easy access to urban conveniences. Close to Texas Motor Speedway, popular shopping destinations, a variety of restaurants, and more. Come visit and see why this will be your new home! Ask to see the floor plan!!
Location
State TX
County Tarrant
Direction I-35W North and South take 287 west Decatur. Exit Blue Mound Rd to Willow Springs Dr. Follow straight through the light at Blue Mound Rd take straight to Avondale Haslet Rd. Turn right Shadow Hawk Dr turns into Hiskey Veer right to Honors Way. left on Gafford follow until it curves to the right.
Rooms
Dining Room 1
Interior
Interior Features Cable TV Available, Decorative Lighting, Double Vanity, Eat-in Kitchen, Flat Screen Wiring, Granite Counters, High Speed Internet Available, Kitchen Island, Open Floorplan, Pantry, Walk-In Closet(s)
Appliance Dishwasher, Disposal, Electric Cooktop, Electric Oven, Microwave
Exterior
Garage Spaces 2.0
Utilities Available Cable Available, City Sewer, City Water, Curbs, Sidewalk, Underground Utilities
Garage Yes
Building
Story Two
Level or Stories Two
Schools
Elementary Schools Haslet
Middle Schools Wilson
High Schools Eaton
School District Northwest Isd
Others
Ownership Tickle
Acceptable Financing Cash, Conventional, FHA, VA Loan
Listing Terms Cash, Conventional, FHA, VA Loan







