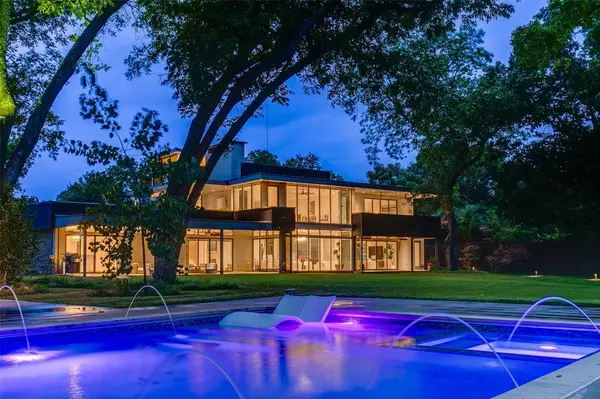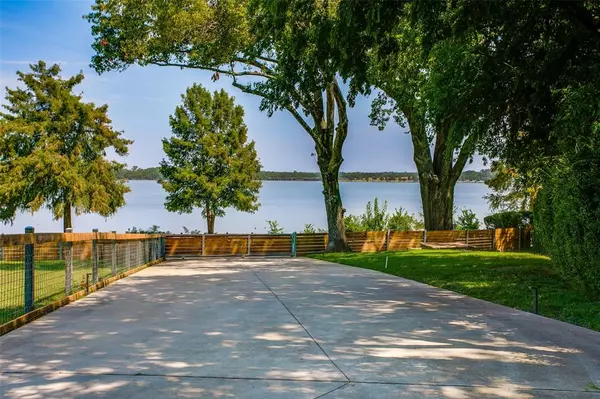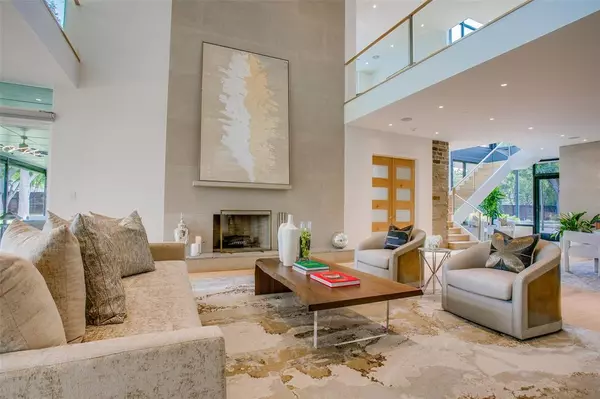
4231 W Lawther Drive Dallas, TX 75214
5 Beds
8 Baths
11,915 SqFt
UPDATED:
11/02/2024 01:12 AM
Key Details
Property Type Single Family Home
Sub Type Single Family Residence
Listing Status Active
Purchase Type For Sale
Square Footage 11,915 sqft
Price per Sqft $956
Subdivision White Rock Lake
MLS Listing ID 20463841
Style Contemporary/Modern
Bedrooms 5
Full Baths 5
Half Baths 3
HOA Y/N None
Year Built 2017
Lot Size 3.660 Acres
Acres 3.66
Property Description
Location
State TX
County Dallas
Direction Mockingbird East to Lawther Dr. Entry gate will be on the right.
Rooms
Dining Room 1
Interior
Interior Features Built-in Wine Cooler, Cable TV Available, Decorative Lighting, Flat Screen Wiring, High Speed Internet Available, Kitchen Island, Open Floorplan, Smart Home System, Sound System Wiring, Walk-In Closet(s), Wet Bar, Wired for Data, In-Law Suite Floorplan
Heating Central, Electric, Fireplace(s)
Cooling Ceiling Fan(s), Central Air, Electric, Multi Units, Zoned
Flooring Marble, Stone, Wood
Fireplaces Number 2
Fireplaces Type Bedroom, Gas Starter, Living Room, Wood Burning
Equipment Generator, Home Theater
Appliance Built-in Coffee Maker, Built-in Gas Range, Built-in Refrigerator, Commercial Grade Range, Dishwasher, Disposal, Microwave, Double Oven
Heat Source Central, Electric, Fireplace(s)
Laundry Utility Room, Full Size W/D Area, Other
Exterior
Exterior Feature Balcony, Covered Patio/Porch, Garden(s), Lighting, Private Entrance, Private Yard, Stable/Barn, Storage, Storm Cellar
Garage Spaces 8.0
Carport Spaces 5
Fence Electric, Fenced, Gate, Metal
Pool Diving Board, Gunite, In Ground, Pool Cover, Water Feature
Utilities Available City Sewer, City Water
Waterfront Description Lake Front
Roof Type Metal,Other
Total Parking Spaces 13
Garage Yes
Private Pool 1
Building
Lot Description Acreage, Irregular Lot, Landscaped, Lrg. Backyard Grass, Many Trees, Sprinkler System, Water/Lake View, Waterfront
Story Three Or More
Foundation Pillar/Post/Pier
Level or Stories Three Or More
Structure Type Rock/Stone,Stucco,Wood
Schools
Elementary Schools Lakewood
Middle Schools Long
High Schools Woodrow Wilson
School District Dallas Isd
Others
Ownership See Agent
Acceptable Financing Cash, Conventional
Listing Terms Cash, Conventional
Special Listing Condition Survey Available







