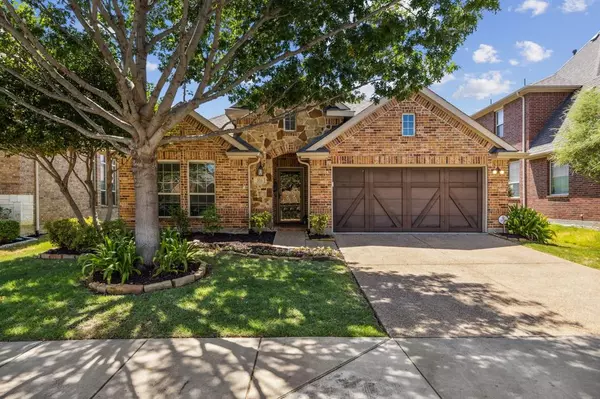For more information regarding the value of a property, please contact us for a free consultation.
316 Enid Drive Lewisville, TX 75056
Want to know what your home might be worth? Contact us for a FREE valuation!

Our team is ready to help you sell your home for the highest possible price ASAP
Key Details
Property Type Single Family Home
Sub Type Single Family Residence
Listing Status Sold
Purchase Type For Sale
Square Footage 2,329 sqft
Price per Sqft $264
Subdivision Castle Hills Ph Vi Sec D
MLS Listing ID 20777210
Sold Date 01/21/25
Style Traditional
Bedrooms 3
Full Baths 2
Half Baths 1
HOA Fees $103/ann
HOA Y/N Mandatory
Year Built 2009
Annual Tax Amount $10,386
Lot Size 6,838 Sqft
Acres 0.157
Property Description
This beautifully maintained single-story home features 3 bedrooms, 2.1 baths and a private office or bonus room, offering the perfect blend of comfort and style, is ready for its new owners! The open layout floor plan connects the living, dining and kitchen areas, with a spacious breakfast nook that flows into the living room with a cozy gas log fireplace. A private office with French doors offers the flexibility for work, hobbies, while an open flex space can serve as a playroom, second living area or formal dining room. The generous primary suite features a sitting area and a luxurious en-suite bath with a jetted soaking tub. Custom shelving in the closets provides ample storage throughout. Step outside to the covered patio, your personal outdoor oasis, overlooking lush landscaping—a perfect setting for relaxation or entertaining. Conveniently located near 121, tons of shopping and dining options, the community pool, park, and sports courts; this wonderful home offers an active, convenient lifestyle. Schedule your showing today!!
Location
State TX
County Denton
Community Club House, Community Pool, Community Sprinkler, Curbs, Fishing, Fitness Center, Golf, Jogging Path/Bike Path, Lake, Park, Playground, Restaurant, Sidewalks, Tennis Court(S)
Direction From SH 121, exit Standridge/Castle Hills Drive. Go South on Castle Hills, Right on Windhaven Pkwy, Left on Essex, Right on Morgans Castle, Left on Enid- home is on the Right.
Rooms
Dining Room 2
Interior
Interior Features Cable TV Available, Decorative Lighting, Eat-in Kitchen, Flat Screen Wiring, Granite Counters, High Speed Internet Available, Kitchen Island, Pantry, Walk-In Closet(s)
Heating Central
Cooling Ceiling Fan(s), Central Air, Electric
Flooring Carpet, Ceramic Tile, Slate
Fireplaces Number 1
Fireplaces Type Gas Logs, Living Room
Appliance Dishwasher, Disposal, Gas Range, Gas Water Heater, Microwave, Plumbed For Gas in Kitchen, Other
Heat Source Central
Laundry Electric Dryer Hookup, Utility Room, Full Size W/D Area, Washer Hookup
Exterior
Exterior Feature Covered Patio/Porch, Lighting
Garage Spaces 2.0
Fence Wood
Community Features Club House, Community Pool, Community Sprinkler, Curbs, Fishing, Fitness Center, Golf, Jogging Path/Bike Path, Lake, Park, Playground, Restaurant, Sidewalks, Tennis Court(s)
Utilities Available Cable Available, City Sewer, City Water, Concrete, Curbs, Electricity Available, Individual Gas Meter, Individual Water Meter, Natural Gas Available, Sidewalk
Roof Type Composition
Total Parking Spaces 2
Garage Yes
Building
Lot Description Few Trees, Interior Lot, Other, Sprinkler System, Subdivision
Story One
Foundation Slab
Level or Stories One
Structure Type Brick
Schools
Elementary Schools Independence
Middle Schools Killian
High Schools Hebron
School District Lewisville Isd
Others
Ownership See agent
Acceptable Financing 1031 Exchange, Cash, Conventional, USDA Loan, VA Loan
Listing Terms 1031 Exchange, Cash, Conventional, USDA Loan, VA Loan
Financing Conventional
Read Less

©2025 North Texas Real Estate Information Systems.
Bought with Taylor Wilson • Keller Williams Realty Allen

