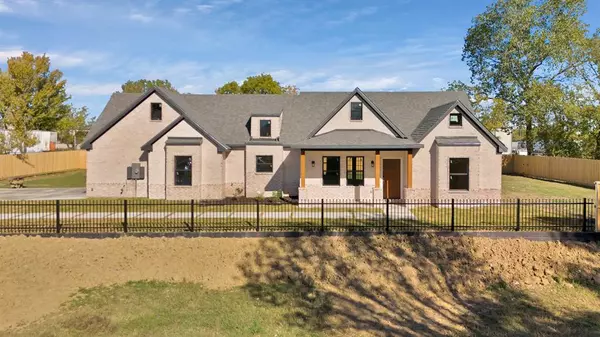For more information regarding the value of a property, please contact us for a free consultation.
2320 Oakridge Drive Balch Springs, TX 75180
Want to know what your home might be worth? Contact us for a FREE valuation!

Our team is ready to help you sell your home for the highest possible price ASAP
Key Details
Property Type Single Family Home
Sub Type Single Family Residence
Listing Status Sold
Purchase Type For Sale
Square Footage 1,518 sqft
Price per Sqft $279
Subdivision Lake June Estates
MLS Listing ID 20784702
Sold Date 12/31/24
Bedrooms 3
Full Baths 2
HOA Y/N None
Year Built 2024
Annual Tax Amount $1,945
Lot Size 0.366 Acres
Acres 0.366
Property Description
Welcome to your dream home! This stunning brand-new construction offers modern amenities and thoughtful design in every detail. Featuring 3 spacious bedrooms and 2 luxurious bathrooms, this property is perfect for comfortable living.The kitchen is a chef's delight, boasting quartz countertops, stainless steel appliances, and a large kitchen island—perfect for meal prep or casual dining.The master suite is a true retreat, with high ceilings, a spa-like bathroom that includes dual sinks, a stand-up shower, and a spacious walk-in closet. Convenience meets style with a utility room equipped with built-in cabinets, providing ample storage. Enjoy unmatched privacy with no nearby neighbors and plenty of parking space. The property is all-electric but also features an internal propane system for added versatility. The exterior offers plenty of space for storage, making it ideal for those who need extra room for tools, equipment, or hobbies. To top it off, this home includes a 1-2-10 Home Warranty, giving you peace of mind in your investment.
Location
State TX
County Dallas
Direction See GPS For Directions
Rooms
Dining Room 1
Interior
Interior Features Decorative Lighting, Double Vanity, High Speed Internet Available, Kitchen Island, Open Floorplan, Pantry, Vaulted Ceiling(s), Walk-In Closet(s)
Heating Central, Electric
Cooling Ceiling Fan(s), Central Air, Electric
Flooring Ceramic Tile, Laminate, Luxury Vinyl Plank
Appliance Dishwasher, Electric Range, Microwave, Refrigerator
Heat Source Central, Electric
Laundry Utility Room, Full Size W/D Area
Exterior
Garage Spaces 2.0
Utilities Available City Sewer, City Water
Roof Type Composition,Shingle
Total Parking Spaces 2
Garage Yes
Building
Story One
Foundation Slab
Level or Stories One
Structure Type Brick
Schools
Elementary Schools Mcwhorter
Middle Schools Wilkinson
High Schools Westmesqui
School District Mesquite Isd
Others
Ownership Anderson Ecd LLC
Acceptable Financing Cash, Conventional, FHA, VA Loan
Listing Terms Cash, Conventional, FHA, VA Loan
Financing FHA
Read Less

©2025 North Texas Real Estate Information Systems.
Bought with Nancy Valdes • Monument Realty

