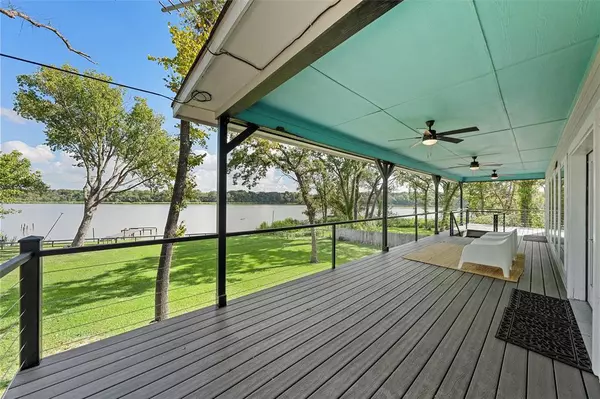For more information regarding the value of a property, please contact us for a free consultation.
298 Lcr Redbud A Mexia, TX 76667
Want to know what your home might be worth? Contact us for a FREE valuation!

Our team is ready to help you sell your home for the highest possible price ASAP
Key Details
Property Type Single Family Home
Sub Type Single Family Residence
Listing Status Sold
Purchase Type For Sale
Square Footage 2,170 sqft
Price per Sqft $218
Subdivision Red Bud Sub
MLS Listing ID 20717784
Sold Date 12/23/24
Bedrooms 3
Full Baths 3
HOA Fees $1/ann
HOA Y/N Voluntary
Year Built 2013
Annual Tax Amount $6,871
Lot Size 1.391 Acres
Acres 1.391
Property Description
Welcome to your dream lakefront retreat! This stunning 3 bed, 3 bath custom-built home spans 2,170 sq. ft. & sits on prime lakefront property. The living areas feature huge windows that overlook the lake, flooding the space with natural light & sunrise & sunset views. Enjoy the wrap-around deck & relax while soaking in the beauty around you. The split-level design includes a custom guest suite downstairs. The downstairs area also boasts a huge covered patio that overlooks the lake, complete with a firepit. There's a storage shed & covered parking on the lower level. The main living area upstairs offers 2 bedrooms, 2 baths, & an open-concept layout with butcher block countertops. With energy-efficient features & low maintenance, this home is ideal as a second home, retirement haven, or Airbnb. Located 30 minutes from Waco, 1.5 hours from DFW, 2 hours from Austin, & 2.5 hours from Houston. The property includes a boat dock, room for a boat ramp, & endless fishing right at your doorstep!
Location
State TX
County Limestone
Direction From Hwy 84, head south on FM 2681. Right on FM 3437. Right on Redbud A. House on right, SOP
Rooms
Dining Room 1
Interior
Interior Features Built-in Features, Eat-in Kitchen, In-Law Suite Floorplan, Kitchen Island, Open Floorplan
Heating Central, Electric
Cooling Central Air, Electric
Appliance Dishwasher, Disposal, Electric Range, Electric Water Heater
Heat Source Central, Electric
Exterior
Carport Spaces 3
Utilities Available Septic
Roof Type Composition
Total Parking Spaces 3
Garage No
Building
Story Two
Level or Stories Two
Schools
Elementary Schools Groesbeck
Middle Schools Groesbeck
High Schools Groesbeck
School District Groesbeck Isd
Others
Ownership Marsha Brody-Silva
Acceptable Financing Cash, Conventional, VA Loan
Listing Terms Cash, Conventional, VA Loan
Financing Cash
Read Less

©2025 North Texas Real Estate Information Systems.
Bought with Non-Mls Member • NON MLS

