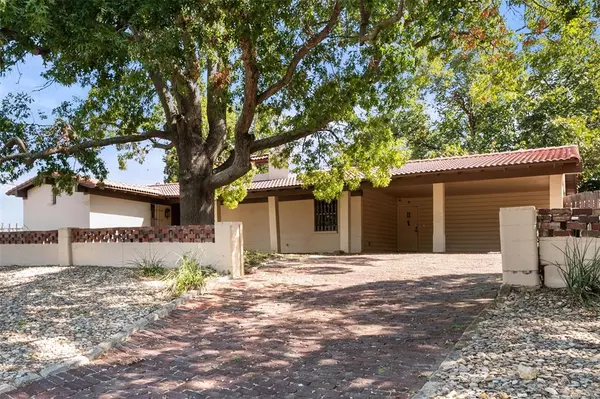For more information regarding the value of a property, please contact us for a free consultation.
3601 Lynndale Place Fort Worth, TX 76133
Want to know what your home might be worth? Contact us for a FREE valuation!

Our team is ready to help you sell your home for the highest possible price ASAP
Key Details
Property Type Single Family Home
Sub Type Single Family Residence
Listing Status Sold
Purchase Type For Sale
Square Footage 1,951 sqft
Price per Sqft $152
Subdivision Wedgwood Add
MLS Listing ID 20759924
Sold Date 12/23/24
Style Traditional
Bedrooms 3
Full Baths 2
Half Baths 1
HOA Y/N None
Year Built 1961
Annual Tax Amount $4,681
Lot Size 0.329 Acres
Acres 0.329
Lot Dimensions 84x191x140x139
Property Description
ONE OWNER HOME. Two living areas with small library and office. Spacious bedrooms and living areas. Huge workshop 19 x 11 at back corner of yard with electricity and separate 11 x 10 storage area. Great green house 9 x 8 with additional work area 8 x 7. Utility area offers half bath, sink, three sets of cabinets, 2nd pantry and storage area. Office has lead doors and another entrance from primary bedroom. Carport 20 x 21 and could easily be enclosed as garage and has space to park a boat or camper. Private back yard is large and has trees, stone patio and walkways. Attic fan. Walk in closets in all three bedrooms. Unique custom home was designed by owner with ideas from missions in California. Mexican tile roof. Quick access to highways, restaurants and shopping. Home offers gas and electricity. Kitchen cook top with griddle,down draft venting, trash compactor and wood cabinets in perfect condition. Corner fireplace in spacious family room. Wonderful oversized lot.
Location
State TX
County Tarrant
Direction I 20 Service Rd south side east of Trail Lake to Lynndale on right.
Rooms
Dining Room 1
Interior
Interior Features Cable TV Available, Chandelier, High Speed Internet Available, Natural Woodwork, Open Floorplan, Pantry, Vaulted Ceiling(s), Walk-In Closet(s)
Heating Central, Electric, Fireplace(s)
Cooling Attic Fan, Ceiling Fan(s), Central Air
Flooring Carpet, Tile
Fireplaces Number 1
Fireplaces Type Family Room, Gas, Gas Starter, Wood Burning
Appliance Dishwasher, Disposal, Electric Cooktop, Electric Oven, Gas Water Heater, Microwave, Trash Compactor, Vented Exhaust Fan
Heat Source Central, Electric, Fireplace(s)
Laundry Electric Dryer Hookup, Utility Room, Full Size W/D Area, Washer Hookup, On Site
Exterior
Exterior Feature Courtyard, Covered Patio/Porch, Private Yard, Storage
Carport Spaces 2
Fence Back Yard, Block
Utilities Available Cable Available, City Sewer, City Water, Curbs, Electricity Connected, Individual Gas Meter, Individual Water Meter, Natural Gas Available
Roof Type Spanish Tile
Total Parking Spaces 2
Garage No
Building
Lot Description Adjacent to Greenbelt, Corner Lot, Few Trees, Irregular Lot, Landscaped, Lrg. Backyard Grass, Many Trees, Subdivision
Story One
Foundation Slab
Level or Stories One
Structure Type Brick,Rock/Stone
Schools
Elementary Schools Westcreek
Middle Schools Wedgwood
High Schools Southwest
School District Fort Worth Isd
Others
Ownership Call agent
Acceptable Financing 1031 Exchange, Cash, Conventional, FHA, VA Loan
Listing Terms 1031 Exchange, Cash, Conventional, FHA, VA Loan
Financing FHA
Read Less

©2024 North Texas Real Estate Information Systems.
Bought with Carlos Silva • Monument Realty

