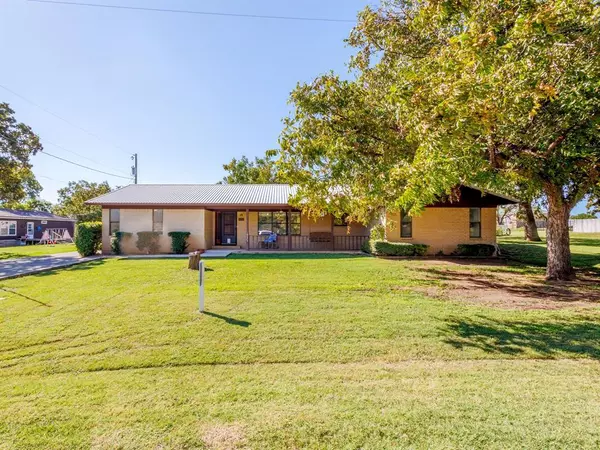For more information regarding the value of a property, please contact us for a free consultation.
18825 Plummer Street May, TX 76857
Want to know what your home might be worth? Contact us for a FREE valuation!

Our team is ready to help you sell your home for the highest possible price ASAP
Key Details
Property Type Single Family Home
Sub Type Single Family Residence
Listing Status Sold
Purchase Type For Sale
Square Footage 2,074 sqft
Price per Sqft $119
Subdivision Sudderth
MLS Listing ID 20753422
Sold Date 12/18/24
Style Ranch
Bedrooms 3
Full Baths 2
HOA Y/N None
Year Built 1983
Annual Tax Amount $2,545
Lot Size 0.630 Acres
Acres 0.63
Property Description
Welcome to this charming ranch-style home nestled in the heart of May, Texas. This well maintained 3-bedroom, 2-bathroom residence exhibits warmth and character, showcasing stunning pecan trees in both the front and back yards that provide ample shade and beauty. Step inside to discover a spacious living room that invites relaxation and gatherings, complemented by a generously sized laundry room and a versatile bonus room that can be tailored to your needs—perfect for an office, playroom, or extra guest space. The kitchen features granite countertops, a farmhouse sink, and convenient pull-out cabinets for effortless organization. Outside, the backyard is easy to maintain and features a large workshop that offers abundant storage and the perfect space for tackling DIY projects or hobbies. Situated on a tranquil street, this home is just a short stroll from the local school, making it ideal for families. Experience the perfect blend of comfort and convenience in this delightful May residence!
Location
State TX
County Brown
Direction Hwy 183 to May, turn left on Parsons Ave, turn right on Plummer St go to second house on the right.
Rooms
Dining Room 1
Interior
Interior Features Built-in Features, Decorative Lighting, Granite Counters, High Speed Internet Available, Paneling, Pantry, Wainscoting, Walk-In Closet(s)
Heating Central, Natural Gas
Cooling Ceiling Fan(s), Central Air, Electric
Flooring Carpet, Laminate
Fireplaces Number 1
Fireplaces Type Blower Fan, Brick, Living Room, Wood Burning
Appliance Dishwasher, Disposal, Electric Oven, Electric Range, Gas Water Heater, Microwave, Water Softener
Heat Source Central, Natural Gas
Laundry Electric Dryer Hookup, Utility Room, Full Size W/D Area, Washer Hookup
Exterior
Exterior Feature Covered Patio/Porch
Garage Spaces 3.0
Fence Back Yard, Chain Link, Fenced
Utilities Available Asphalt, City Water, Electricity Connected, Individual Gas Meter, Septic, Well
Roof Type Metal
Total Parking Spaces 3
Garage Yes
Building
Lot Description Interior Lot, Irregular Lot, Landscaped, Lrg. Backyard Grass, Many Trees, Oak, Sprinkler System
Story One
Foundation Pillar/Post/Pier
Level or Stories One
Structure Type Brick
Schools
Elementary Schools May
Middle Schools May
High Schools May
School District May Isd
Others
Ownership Charles Wood & Susan Edwards
Acceptable Financing Cash, Conventional
Listing Terms Cash, Conventional
Financing Conventional
Special Listing Condition Aerial Photo, Verify Tax Exemptions
Read Less

©2024 North Texas Real Estate Information Systems.
Bought with Brad Wells • KWSynergy

