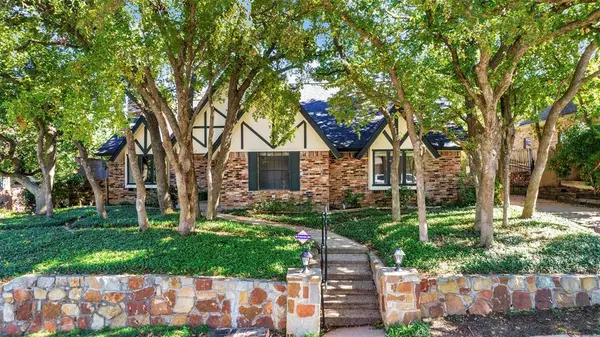For more information regarding the value of a property, please contact us for a free consultation.
2412 Summit View Drive Bedford, TX 76021
Want to know what your home might be worth? Contact us for a FREE valuation!

Our team is ready to help you sell your home for the highest possible price ASAP
Key Details
Property Type Single Family Home
Sub Type Single Family Residence
Listing Status Sold
Purchase Type For Sale
Square Footage 1,939 sqft
Price per Sqft $214
Subdivision Mayfair Hills Add
MLS Listing ID 20772396
Sold Date 12/16/24
Style English,Traditional
Bedrooms 3
Full Baths 2
HOA Y/N None
Year Built 1982
Annual Tax Amount $8,509
Lot Size 8,189 Sqft
Acres 0.188
Property Description
Charming Brick home located in peaceful and well maintained Bedford community, with NO HOA. Nearby schools, Park, and convenient access to Highways offers anything you could desire from your community! The home's layout provides a cozy living room with fireplace which flows into dining & kitchen areas. Current owners used dining area as another living space since the nearby breakfast area accommodates dining. Kitchen with granite counters & double ovens has a convenient pass through to Living Room so the cook doesn't miss out on family time! Primary Bedroom with ensuite bath has separate shower & garden tub. The additional 2 bedrooms have custom built ins, hard to find these days. An Electric Driveway gate offers added privacy and leads to back entry garage with ample parking. The Pool area and large deck provides an escape from summer heat, and lots of family fun and entertainment! Come enjoy making memories in this charming gem of Mayfair Hills! New Roof & Gutters 2024, & fresh paint throughout.
Location
State TX
County Tarrant
Community Curbs
Direction Take 183 West to Brown Trail exit. Go North on Brown Trail, right on Shady Lake & left on Summitview. When putting in GPS, Google recognizes Summitview as one word, so make sure you have correct directions for 2412 Summitview off of Brown Trail in Bedford.
Rooms
Dining Room 2
Interior
Interior Features Built-in Features, Double Vanity, Granite Counters
Heating Electric
Cooling Electric
Flooring Carpet, Engineered Wood, Tile
Fireplaces Number 1
Fireplaces Type Wood Burning
Appliance Dishwasher, Disposal, Electric Cooktop, Electric Oven, Microwave, Double Oven, Trash Compactor
Heat Source Electric
Laundry Electric Dryer Hookup, Utility Room, Full Size W/D Area, Washer Hookup
Exterior
Exterior Feature Rain Gutters
Garage Spaces 2.0
Fence Back Yard, Wood
Pool Gunite, In Ground, Pool Sweep
Community Features Curbs
Utilities Available City Sewer, City Water, Curbs, Sidewalk
Roof Type Composition
Total Parking Spaces 2
Garage Yes
Private Pool 1
Building
Lot Description Interior Lot
Story One
Foundation Slab
Level or Stories One
Structure Type Brick,Wood
Schools
Elementary Schools Shadybrook
High Schools Bell
School District Hurst-Euless-Bedford Isd
Others
Ownership Hoermann
Financing FHA 203(b)
Special Listing Condition Aerial Photo
Read Less

©2024 North Texas Real Estate Information Systems.
Bought with Kristi Bittenbender • Reverence Realty


