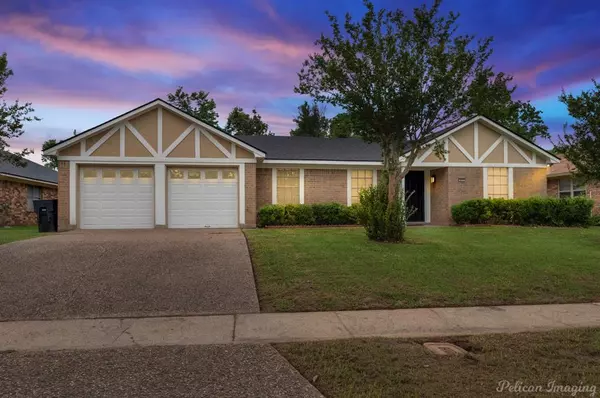For more information regarding the value of a property, please contact us for a free consultation.
429 Galway Drive Shreveport, LA 71115
Want to know what your home might be worth? Contact us for a FREE valuation!

Our team is ready to help you sell your home for the highest possible price ASAP
Key Details
Property Type Single Family Home
Sub Type Single Family Residence
Listing Status Sold
Purchase Type For Sale
Square Footage 2,056 sqft
Price per Sqft $111
Subdivision Town South Estates
MLS Listing ID 20635418
Sold Date 12/13/24
Style Ranch
Bedrooms 4
Full Baths 3
HOA Y/N None
Year Built 1975
Annual Tax Amount $2,627
Lot Size 8,973 Sqft
Acres 0.206
Property Description
Exceptional four bedrooms and three bathrooms in this Tudor-Style jewel near LSUS! Elegantly appointed with fresh paint, this home boasts both a remote master suite and an inviting guest suite. Two additional bedrooms offer the flexibility to use for anything! Entertain in the generous living-dining area, or cozy up in the family room by the brick, wood-burning fireplace. Step outside to the covered, screened patio and fenced backyard for delightful outdoor living. Located in Southeast Shreveport within the coveted University Elementary school zone. Contact us now for an exclusive viewing.
Location
State LA
County Caddo
Direction Head South on Youre Drive (Highway 1), Turn Right onto Smitherman Drive. Smitherman Drive turns into Galway Drive. Home is on the left.
Rooms
Dining Room 1
Interior
Interior Features Cathedral Ceiling(s), Eat-in Kitchen, High Speed Internet Available, In-Law Suite Floorplan, Walk-In Closet(s)
Heating Central
Cooling Central Air
Flooring Carpet, Vinyl
Fireplaces Number 1
Fireplaces Type Wood Burning
Appliance Dishwasher, Disposal, Electric Range, Microwave
Heat Source Central
Laundry Utility Room
Exterior
Exterior Feature Covered Patio/Porch
Garage Spaces 2.0
Fence Privacy
Utilities Available City Sewer, City Water
Roof Type Asphalt
Total Parking Spaces 2
Garage Yes
Building
Story One
Foundation Slab
Level or Stories One
Schools
Elementary Schools Caddo Isd Schools
Middle Schools Caddo Isd Schools
High Schools Caddo Isd Schools
School District Caddo Psb
Others
Ownership Owner
Financing Conventional
Read Less

©2024 North Texas Real Estate Information Systems.
Bought with Sue White • Osborn Hays Real Estate, LLC


