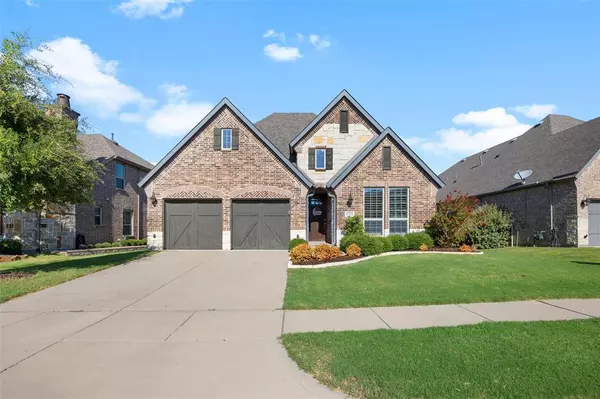For more information regarding the value of a property, please contact us for a free consultation.
8356 Richmond The Colony, TX 75056
Want to know what your home might be worth? Contact us for a FREE valuation!

Our team is ready to help you sell your home for the highest possible price ASAP
Key Details
Property Type Single Family Home
Sub Type Single Family Residence
Listing Status Sold
Purchase Type For Sale
Square Footage 2,255 sqft
Price per Sqft $292
Subdivision Westbury At Tribute Ph 1A
MLS Listing ID 20730348
Sold Date 12/06/24
Style Traditional
Bedrooms 3
Full Baths 2
Half Baths 1
HOA Fees $55
HOA Y/N Mandatory
Year Built 2017
Annual Tax Amount $13,370
Lot Size 7,535 Sqft
Acres 0.173
Property Description
Stunning home in the sought-after resort community of The Tribute at The Colony, just minutes from Lake Lewisville, features 3 bedrooms, 2.5 baths, a separate office, and a 3-car tandem garage. Within walking distance to top-rated STEM elementary and middle schools, it offers access to 2 acclaimed golf courses, 2 resort-style pools, kayak launch, a splash pad, playgrounds, a dog park, pickleball courts, and miles of scenic trails. Inside, you'll find hand-scraped hardwood floors, elegant lighting, an open floor plan, and a kitchen with granite countertops, a large island, and a 5-burner gas stovetop. The cozy living area includes a fireplace with crystal fire glass, while the primary suite offers an extended seating area. Upgrades include wood flooring in the kitchen, plantation shutters, a screened-in patio, a freshly stained fence, and a gas line on the back patio for grilling. Discover exceptional living in The Tribute in this beautiful home, perfect for relaxation and entertaining!
Location
State TX
County Denton
Community Community Pool, Curbs, Fishing, Golf, Jogging Path/Bike Path, Lake, Park, Playground, Pool, Restaurant, Sidewalks, Other
Direction Take DNT Lebanon and go west on Lebanon. Turn right on Prescott, at stop sign at Richmond turn left. Homes is second home on the right. Sign in yard.
Rooms
Dining Room 2
Interior
Interior Features Cable TV Available, Chandelier, Decorative Lighting, Double Vanity, Granite Counters, High Speed Internet Available, Kitchen Island, Open Floorplan, Pantry, Walk-In Closet(s), Wired for Data
Heating Central, Fireplace(s), Natural Gas
Cooling Ceiling Fan(s), Central Air, Electric
Flooring Carpet, Ceramic Tile, Wood
Fireplaces Number 1
Fireplaces Type Gas, Living Room
Appliance Dishwasher, Disposal, Microwave, Plumbed For Gas in Kitchen, Tankless Water Heater, Vented Exhaust Fan
Heat Source Central, Fireplace(s), Natural Gas
Laundry Electric Dryer Hookup, Full Size W/D Area, Washer Hookup, On Site
Exterior
Exterior Feature Covered Patio/Porch, Rain Gutters, Lighting
Garage Spaces 3.0
Fence Back Yard, Fenced, Wood
Community Features Community Pool, Curbs, Fishing, Golf, Jogging Path/Bike Path, Lake, Park, Playground, Pool, Restaurant, Sidewalks, Other
Utilities Available Cable Available, City Sewer, City Water, Community Mailbox, Concrete, Curbs, Individual Gas Meter, Individual Water Meter, Sidewalk
Roof Type Asphalt,Shingle
Total Parking Spaces 3
Garage Yes
Building
Lot Description Level, Sprinkler System, Subdivision
Story One
Foundation Slab
Level or Stories One
Structure Type Brick,Rock/Stone
Schools
Elementary Schools Prestwick
Middle Schools Lowell Strike
High Schools Little Elm
School District Little Elm Isd
Others
Restrictions Deed
Ownership See Agent
Acceptable Financing Cash, Conventional
Listing Terms Cash, Conventional
Financing Cash
Special Listing Condition Deed Restrictions, Res. Service Contract
Read Less

©2025 North Texas Real Estate Information Systems.
Bought with Melissa Williamson • Keller Williams Realty Allen

