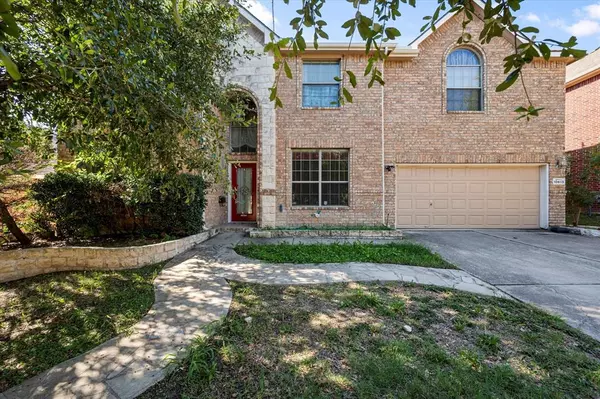For more information regarding the value of a property, please contact us for a free consultation.
10613 Highland Ridge Road Fort Worth, TX 76108
Want to know what your home might be worth? Contact us for a FREE valuation!

Our team is ready to help you sell your home for the highest possible price ASAP
Key Details
Property Type Single Family Home
Sub Type Single Family Residence
Listing Status Sold
Purchase Type For Sale
Square Footage 3,758 sqft
Price per Sqft $101
Subdivision Vista West
MLS Listing ID 20703433
Sold Date 12/05/24
Style Traditional
Bedrooms 5
Full Baths 3
Half Baths 1
HOA Fees $22
HOA Y/N Mandatory
Year Built 2004
Annual Tax Amount $9,411
Lot Size 7,405 Sqft
Acres 0.17
Property Description
NEW roof 2024! NO carpet downstairs! This spacious home is bursting with potential, just waiting for someone with vision to bring it back to life. 5 bedrooms, 4 bathrooms, game room, office and bonus room! Lower level features an open concept design that was made for gathering! Primary suite is on lower level. Backyard offers a large covered patio. While it does need some TLC and updating, the opportunity to transform this house into a stunning dream home is undeniable. This is your chance to make a lasting impression and craft a space that’s uniquely yours! Community pool, walking trails and playground all within walking distance. Special financing opportunities!
Location
State TX
County Tarrant
Community Community Pool, Playground, Sidewalks
Direction I30 and Chapel Creek.
Rooms
Dining Room 2
Interior
Interior Features Cable TV Available, Decorative Lighting, Eat-in Kitchen, Open Floorplan, Pantry, Vaulted Ceiling(s), Walk-In Closet(s)
Heating Central, Fireplace(s), Natural Gas
Cooling Ceiling Fan(s), Central Air, Electric
Flooring Carpet, Ceramic Tile
Fireplaces Number 1
Fireplaces Type Gas Starter, Living Room
Appliance Dishwasher, Disposal, Gas Range, Microwave, Refrigerator
Heat Source Central, Fireplace(s), Natural Gas
Laundry Electric Dryer Hookup, Utility Room, Washer Hookup
Exterior
Exterior Feature Covered Patio/Porch
Garage Spaces 2.0
Fence Wood
Community Features Community Pool, Playground, Sidewalks
Utilities Available Cable Available, City Sewer, City Water
Roof Type Shingle
Total Parking Spaces 2
Garage Yes
Building
Story Two
Foundation Slab
Level or Stories Two
Structure Type Brick,Wood
Schools
Elementary Schools Bluehaze
Middle Schools Brewer
High Schools Brewer
School District White Settlement Isd
Others
Ownership Thompson Hall
Acceptable Financing Cash, Conventional, FHA, VA Loan
Listing Terms Cash, Conventional, FHA, VA Loan
Financing Conventional
Read Less

©2024 North Texas Real Estate Information Systems.
Bought with Sheri Ossorio • Hightower REALTORS


