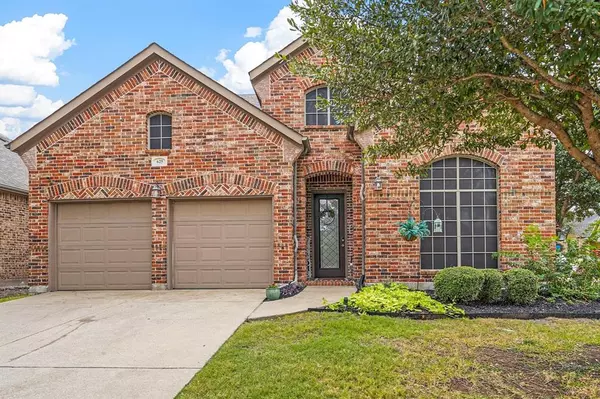For more information regarding the value of a property, please contact us for a free consultation.
625 W Fate Main Place Fate, TX 75087
Want to know what your home might be worth? Contact us for a FREE valuation!

Our team is ready to help you sell your home for the highest possible price ASAP
Key Details
Property Type Single Family Home
Sub Type Single Family Residence
Listing Status Sold
Purchase Type For Sale
Square Footage 3,496 sqft
Price per Sqft $121
Subdivision Woodcreek Ph 3B
MLS Listing ID 20726921
Sold Date 12/03/24
Style Traditional
Bedrooms 4
Full Baths 3
Half Baths 1
HOA Fees $30
HOA Y/N Mandatory
Year Built 2006
Annual Tax Amount $7,343
Lot Size 7,448 Sqft
Acres 0.171
Property Description
Corner lot home in the desirable Woodcreek Fate community designed for both comfort and luxury. Featuring 4 bedrooms and 3.5 baths, it offers an inviting living space with a brick and stone fireplace, formal living and dining rooms perfect for entertaining, plus a game room and media room for endless fun. The eat-in kitchen boasts granite countertops, a large island, and stainless steel appliances, including a gas range. The owner's suite includes a spa-like ensuite with soaking tub, dual vanities, a separate shower, and a spacious walk-in closet. A half bath on the main floor adds convenience. Upstairs, two secondary bedrooms share a Jack & Jill bath, while a guest suite enjoys a full bath. Outside, enjoy the private, landscaped yard with an extended covered stone patio and cozy fire pit. Minutes from shopping, dining, and community amenities in Fate and Rockwall!
Location
State TX
County Rockwall
Direction Take I-30 E, take exit 71, turn left on FM 551, turn left on W Fate Main Place, home is on the left.
Rooms
Dining Room 2
Interior
Interior Features Built-in Features, Decorative Lighting, Double Vanity, Eat-in Kitchen, Granite Counters, Kitchen Island, Loft, Open Floorplan, Other, Pantry, Vaulted Ceiling(s), Walk-In Closet(s)
Heating Central, Electric
Cooling Ceiling Fan(s), Central Air, Electric
Flooring Ceramic Tile, Luxury Vinyl Plank
Fireplaces Number 1
Fireplaces Type Brick, Decorative, Gas Starter, Living Room, Wood Burning
Appliance Dishwasher, Disposal, Gas Range, Microwave
Heat Source Central, Electric
Laundry Electric Dryer Hookup, Utility Room, Full Size W/D Area, Washer Hookup
Exterior
Exterior Feature Covered Patio/Porch, Garden(s), Private Yard
Garage Spaces 2.0
Fence Back Yard, Wood
Utilities Available MUD Sewer, MUD Water
Roof Type Composition
Total Parking Spaces 2
Garage Yes
Building
Lot Description Corner Lot, Few Trees, Landscaped, Lrg. Backyard Grass, Other, Sprinkler System, Subdivision
Story Two
Foundation Slab
Level or Stories Two
Structure Type Brick
Schools
Elementary Schools Billie Stevenson
Middle Schools Herman E Utley
High Schools Rockwall
School District Rockwall Isd
Others
Restrictions Deed
Ownership of record
Acceptable Financing Cash, Conventional, FHA, VA Loan
Listing Terms Cash, Conventional, FHA, VA Loan
Financing FHA
Special Listing Condition Deed Restrictions, Owner/ Agent
Read Less

©2024 North Texas Real Estate Information Systems.
Bought with Alexander Pratt • Fathom Realty


