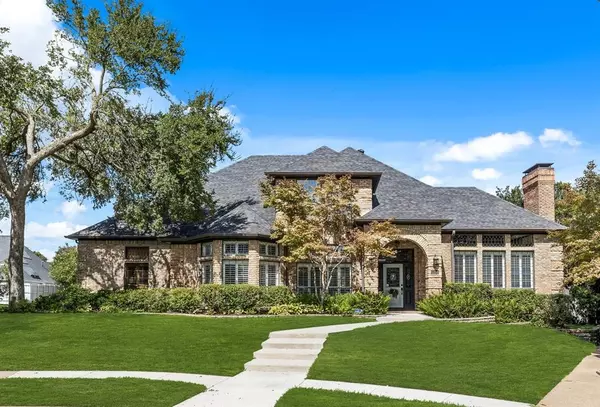For more information regarding the value of a property, please contact us for a free consultation.
3205 Melanie Lane Plano, TX 75023
Want to know what your home might be worth? Contact us for a FREE valuation!

Our team is ready to help you sell your home for the highest possible price ASAP
Key Details
Property Type Single Family Home
Sub Type Single Family Residence
Listing Status Sold
Purchase Type For Sale
Square Footage 3,502 sqft
Price per Sqft $227
Subdivision Forest Creek Estates Ph I
MLS Listing ID 20747791
Sold Date 11/06/24
Style Traditional
Bedrooms 4
Full Baths 3
HOA Fees $16/ann
HOA Y/N Voluntary
Year Built 1985
Annual Tax Amount $9,979
Lot Size 0.270 Acres
Acres 0.27
Property Description
This one-of-a kind home in a peaceful cul-de-sac, offers both tranquility and convenience in one of Plano's most desirable and established neighborhoods. The perfect balance of a casual and elegant feel with large windows and plantation shutters is balanced by a versatile floor plan offering 4 bedrooms (or 3 bedrooms and a spacious game room), three full baths, a home office, plus a bonus room for exercise or flex space. Enjoy the party sized pool in the summer, the inground firepit for cool evenings and the oversized patio all year long. Just a few steps away are the walking trails in the neighborhood or the bike trails thru Jack Carter Park or the Bluebonnet Trail. Don't miss the oversized garage and additional parking for a third car. With its prime location and spacious lot, this home provides a rare opportunity to live in a coveted neighborhood known for its tight-knit community and lasting property values. Listing agent is also the owner.
Location
State TX
County Collin
Community Curbs, Greenbelt, Jogging Path/Bike Path, Playground, Sidewalks
Direction From Independence and Spring Creek go north and turn left onto San Simeon Way, left on Beau and left onto Melanie. Or, use your GPS.
Rooms
Dining Room 2
Interior
Interior Features Cable TV Available, Chandelier, Double Vanity, Flat Screen Wiring, Granite Counters, High Speed Internet Available, In-Law Suite Floorplan, Walk-In Closet(s), Wired for Data, Second Primary Bedroom
Heating Central, Natural Gas
Cooling Ceiling Fan(s), Central Air, Electric, Zoned
Flooring Carpet, Ceramic Tile, Hardwood
Fireplaces Number 2
Fireplaces Type Den, Gas, Gas Logs, Gas Starter, Living Room
Appliance Dishwasher, Disposal, Electric Cooktop, Electric Oven, Microwave
Heat Source Central, Natural Gas
Laundry Electric Dryer Hookup, Gas Dryer Hookup, Utility Room, Full Size W/D Area, Washer Hookup
Exterior
Exterior Feature Covered Patio/Porch, Fire Pit, Rain Gutters, Private Entrance, Private Yard
Garage Spaces 2.0
Fence Back Yard, Fenced, High Fence, Wood
Community Features Curbs, Greenbelt, Jogging Path/Bike Path, Playground, Sidewalks
Utilities Available Alley, City Water, Concrete, Curbs, Electricity Available, Individual Gas Meter, Individual Water Meter, Natural Gas Available, Phone Available, Sewer Available, Sidewalk, Underground Utilities
Roof Type Composition
Total Parking Spaces 2
Garage Yes
Private Pool 1
Building
Lot Description Cul-De-Sac, Few Trees, Interior Lot, Landscaped, Lrg. Backyard Grass, Sprinkler System, Subdivision
Story Two
Level or Stories Two
Structure Type Brick,Wood
Schools
Elementary Schools Carlisle
Middle Schools Schimelpfe
High Schools Plano Senior
School District Plano Isd
Others
Restrictions Deed
Ownership call agent
Acceptable Financing Conventional
Listing Terms Conventional
Financing Conventional
Special Listing Condition Deed Restrictions, Owner/ Agent, Res. Service Contract, Survey Available
Read Less

©2025 North Texas Real Estate Information Systems.
Bought with Jack Duvall • Redfin Corporation

