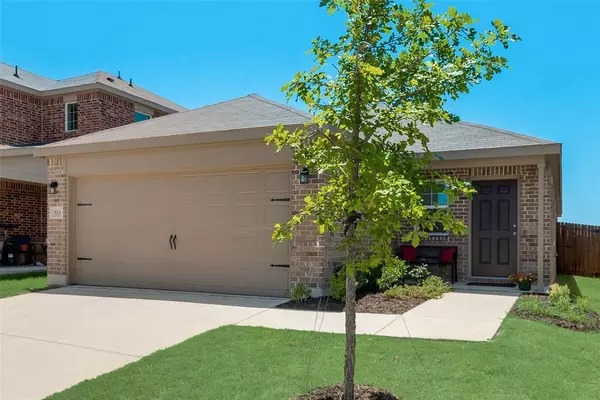For more information regarding the value of a property, please contact us for a free consultation.
513 Manchester Street Van Alstyne, TX 75495
Want to know what your home might be worth? Contact us for a FREE valuation!

Our team is ready to help you sell your home for the highest possible price ASAP
Key Details
Property Type Single Family Home
Sub Type Single Family Residence
Listing Status Sold
Purchase Type For Sale
Square Footage 1,551 sqft
Price per Sqft $193
Subdivision Oakbrook
MLS Listing ID 20631614
Sold Date 11/22/24
Bedrooms 3
Full Baths 2
HOA Fees $52/qua
HOA Y/N Mandatory
Year Built 2022
Annual Tax Amount $7,254
Lot Size 4,748 Sqft
Acres 0.109
Property Description
Charming home in the popular city of Van Alstyne! Clean, open floor plan invites comfortable living! This well-maintained property boasts 3 bedrooms, 2 baths, and a 2-car garage. Two separate living areas offer versatility, with potential for dedicated study. The main living areas dazzle with durable and stylish LVP flooring. The private backyard is spacious and no neighbors behind the property! Enjoy the small-town feel of Van Alstyne with its top-rated school district and the convenience of the city just a few miles up the road. Experience tranquility in this Oakbrook subdivision, only a mile from the upcoming 24-acre Eula Umphress and Robert Hynds Park, featuring a fishing pond, pavilion, playground, walking trails and plenty of green space! Top-rated schools nearby! Don't miss this chance to own an adorable home in Van Alstyne!
Location
State TX
County Grayson
Direction From US 75 going north from DFW metroplex, take exit 51 (towards Stephens ST, also known as TX-121). From the service road, turn right onto Chestnut Grove LN, then a right onto Manchester. House is on the right with my sign in the yard.
Rooms
Dining Room 1
Interior
Interior Features Double Vanity, Eat-in Kitchen, High Speed Internet Available, Kitchen Island, Open Floorplan, Pantry
Heating Central, Electric
Cooling Central Air, Electric
Appliance Dishwasher, Disposal, Electric Cooktop, Electric Oven, Microwave
Heat Source Central, Electric
Exterior
Garage Spaces 2.0
Fence Back Yard, Wood
Utilities Available All Weather Road, City Sewer, City Water
Total Parking Spaces 2
Garage Yes
Building
Lot Description Interior Lot, Landscaped, Sprinkler System
Story One
Level or Stories One
Schools
Elementary Schools John And Nelda Partin
High Schools Van Alstyne
School District Van Alstyne Isd
Others
Ownership Ask Agent
Acceptable Financing Cash, Conventional, FHA, VA Loan
Listing Terms Cash, Conventional, FHA, VA Loan
Financing Cash
Read Less

©2024 North Texas Real Estate Information Systems.
Bought with Christy Oakes • RE/MAX Four Corners

