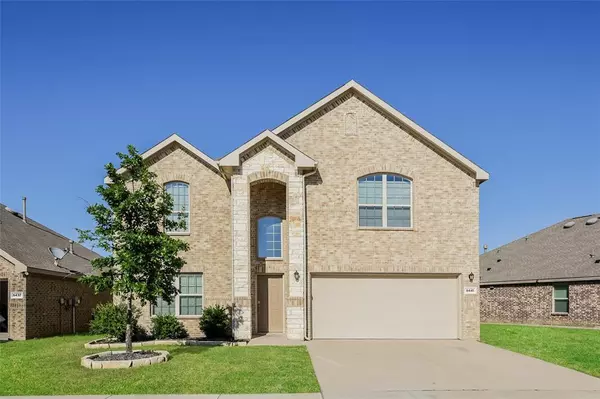For more information regarding the value of a property, please contact us for a free consultation.
8441 High Garden Street Fort Worth, TX 76123
Want to know what your home might be worth? Contact us for a FREE valuation!

Our team is ready to help you sell your home for the highest possible price ASAP
Key Details
Property Type Single Family Home
Sub Type Single Family Residence
Listing Status Sold
Purchase Type For Sale
Square Footage 2,788 sqft
Price per Sqft $130
Subdivision Primrose
MLS Listing ID 20640191
Sold Date 11/19/24
Bedrooms 5
Full Baths 4
Half Baths 1
HOA Fees $37/qua
HOA Y/N Mandatory
Year Built 2018
Annual Tax Amount $10,551
Lot Size 5,880 Sqft
Acres 0.135
Property Description
Step inside and discover this open floor plan, thoughtfully crafted to provide both luxury and functionality. As you enter, you're greeted by the warmth of wood floors that flow seamlessly throughout the main living areas. The layout is designed for convenience and privacy, with the master bedroom strategically positioned at the back of the home for tranquil relaxation. Additionally, the first floor features a second bedroom with an ensuite full bath, offering versatility and comfort for guests or family members. The heart of the home is the stunning kitchen, adorned with stainless steel appliances and granite countertops. The open-concept design allows for effortless entertaining. Step outside to discover your own private oasis—a covered porch beckoning for backyard entertaining and leisurely evenings.
Location
State TX
County Tarrant
Direction - Chisholm Tollway, exit McPherson - take Right onto McPherson, Right on Brewer, Left on Risinger, Right on Sweet Flag, Left on High Garden
Rooms
Dining Room 1
Interior
Interior Features Double Vanity
Flooring Carpet, Ceramic Tile, Laminate
Appliance Dishwasher
Laundry Electric Dryer Hookup, Washer Hookup
Exterior
Garage Spaces 2.0
Fence Fenced
Utilities Available City Sewer, City Water
Roof Type Composition
Garage Yes
Building
Story Two
Foundation Slab
Level or Stories Two
Schools
Elementary Schools Dallas Park
Middle Schools Summer Creek
High Schools North Crowley
School District Crowley Isd
Others
Restrictions Unknown Encumbrance(s)
Ownership Aino Dallas LLC
Acceptable Financing Cash, Conventional, FHA, VA Loan
Listing Terms Cash, Conventional, FHA, VA Loan
Financing Conventional
Read Less

©2025 North Texas Real Estate Information Systems.
Bought with Isabel Guerrero • Ultra Real Estate Svcs

