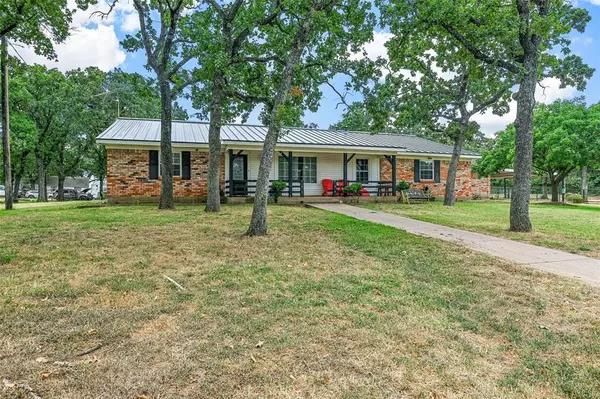For more information regarding the value of a property, please contact us for a free consultation.
7112 County Road 802 Burleson, TX 76028
Want to know what your home might be worth? Contact us for a FREE valuation!

Our team is ready to help you sell your home for the highest possible price ASAP
Key Details
Property Type Single Family Home
Sub Type Single Family Residence
Listing Status Sold
Purchase Type For Sale
Square Footage 3,530 sqft
Price per Sqft $233
Subdivision Abst 621 Tr 19 Pt J M Moore
MLS Listing ID 20671466
Sold Date 11/06/24
Style Modern Farmhouse
Bedrooms 5
Full Baths 3
HOA Y/N None
Year Built 1976
Annual Tax Amount $11,179
Lot Size 6.320 Acres
Acres 6.32
Property Description
Income producing Equestrian facility with 16 10x12 stalls, 4 12x12 stalls, wash rack w hot water. Direct access to 100x100 partially covered arena with 120x200 uncovered. 3 large turnouts with extra large loading sheds, two smaller side turnouts & one turnout with hot walker.5bay shop with enclosed insulated workshop, 3 RV hookups. This fully fenced 6+ acre property with mature trees boasts a 5 bedroom 3 bath farmhouse. Entertain family & friends in the game room with wet bar or relax in front of the stone gas log burning fireplace. The kitchen has granite counter tops, stainless steel appliances, double oven, gas cooktop. Retreat to the spacious primary bedroom that features an ensuite with dual sink vanity, walk-in shower, and closet. Remaining is an oversized office space, 4 bedrooms that are split from the primary, and a laundry room with lots of built-in cabinets, sink, and countertop space. Fenced in backyard with covered patio and sidewalks that lead to the horse barn and arena.
Location
State TX
County Johnson
Direction Please use GPS. From Ft Worth, head south on I-35W, use the right 2 lanes to take exit 37 for TX-174 S Wilshire Blvd., turn left onto SE John Jones Dr, Turn right onto County Rd 802. Property is on the left.
Rooms
Dining Room 2
Interior
Interior Features Eat-in Kitchen, Granite Counters, Pantry, Walk-In Closet(s), Wet Bar
Heating Central, Natural Gas
Cooling Central Air, Electric
Flooring Carpet, Hardwood
Fireplaces Number 1
Fireplaces Type Gas, Gas Logs, Living Room, Stone
Appliance Dishwasher, Gas Cooktop, Double Oven, Trash Compactor
Heat Source Central, Natural Gas
Exterior
Exterior Feature Covered Patio/Porch, Stable/Barn
Carport Spaces 2
Fence Pipe
Utilities Available Septic, Well
Roof Type Composition
Total Parking Spaces 2
Garage No
Building
Lot Description Acreage, Many Trees
Story One
Foundation Slab
Level or Stories One
Structure Type Brick
Schools
Elementary Schools Elder
Middle Schools Loflin
High Schools Joshua
School District Joshua Isd
Others
Ownership See Tax
Acceptable Financing Cash, Conventional, FHA, VA Loan
Listing Terms Cash, Conventional, FHA, VA Loan
Financing Conventional
Special Listing Condition Aerial Photo
Read Less

©2025 North Texas Real Estate Information Systems.
Bought with Michele Miller • Century 21 Mike Bowman, Inc.



