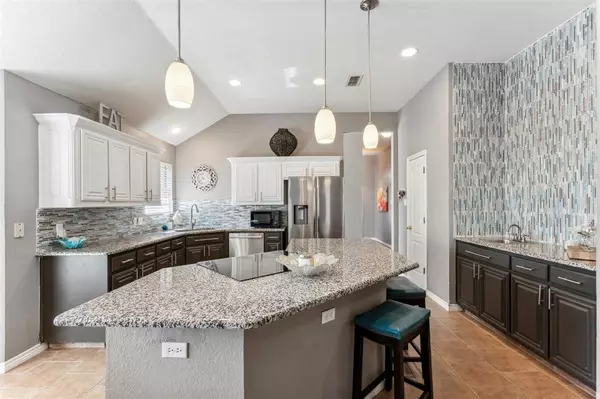For more information regarding the value of a property, please contact us for a free consultation.
9057 San Joaquin Trail Fort Worth, TX 76118
Want to know what your home might be worth? Contact us for a FREE valuation!

Our team is ready to help you sell your home for the highest possible price ASAP
Key Details
Property Type Single Family Home
Sub Type Single Family Residence
Listing Status Sold
Purchase Type For Sale
Square Footage 1,908 sqft
Price per Sqft $186
Subdivision River Trails Add
MLS Listing ID 20700038
Sold Date 11/05/24
Style Traditional
Bedrooms 3
Full Baths 2
HOA Fees $2/ann
HOA Y/N Voluntary
Year Built 1995
Lot Size 6,882 Sqft
Acres 0.158
Property Description
PRICE IMPROVEMENT!!!Don't miss this lovely home in well-established neighborhood zoned for HEB schools including River Trails Elementary! The kitchen has been beautifully remodeled and is open to the family room, perfect for entertaining. Bedrooms are split for privacy. The master bedroom boasts 2 walk-in closets! Formal living and dining in the front of the home could easily be used as flex space or office. This was the seller's starter home years ago and could be yours today! NEW ROOF AND GUTTERS JULY 2024. NEW RAIN BIRD CONTROL PANEL FOR SPRINKLER SYSTEM AUGUST 2024 AND FRESH PAINT.
Location
State TX
County Tarrant
Direction Use preferred GPSEast on Trinity Blvd from 820. Right on Precinct Line Road. Right on Concho Trail. Right on Tyne. Left on Perdido Trail and right on San Joaquin. Home is on the right.
Rooms
Dining Room 2
Interior
Interior Features Built-in Features, Granite Counters, Kitchen Island, Open Floorplan, Pantry, Walk-In Closet(s)
Heating Central
Cooling Central Air
Flooring Carpet, Tile
Fireplaces Number 1
Fireplaces Type Gas, Gas Logs, Gas Starter
Appliance Dishwasher, Electric Cooktop, Electric Oven, Double Oven, Refrigerator
Heat Source Central
Laundry Electric Dryer Hookup, Utility Room, Full Size W/D Area
Exterior
Garage Spaces 2.0
Fence Wood
Utilities Available City Sewer, City Water, Electricity Available, Sidewalk, Underground Utilities
Roof Type Composition
Total Parking Spaces 2
Garage Yes
Building
Lot Description Sprinkler System
Story One
Foundation Slab
Level or Stories One
Structure Type Brick,Siding
Schools
Elementary Schools River Trails Elementary
High Schools Ld Bell High School
School District Hurst-Euless-Bedford Isd
Others
Ownership See Instructions
Acceptable Financing Cash, Conventional, FHA, Texas Vet, VA Loan
Listing Terms Cash, Conventional, FHA, Texas Vet, VA Loan
Financing Conventional
Read Less

©2024 North Texas Real Estate Information Systems.
Bought with Shenouda Ghali • Keller Williams Realty-FM



