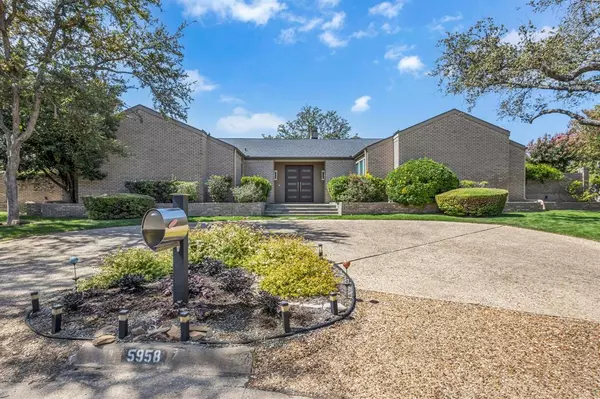For more information regarding the value of a property, please contact us for a free consultation.
5958 Club Oaks Circle Dallas, TX 75248
Want to know what your home might be worth? Contact us for a FREE valuation!

Our team is ready to help you sell your home for the highest possible price ASAP
Key Details
Property Type Single Family Home
Sub Type Single Family Residence
Listing Status Sold
Purchase Type For Sale
Square Footage 4,045 sqft
Price per Sqft $409
Subdivision Bent Tree Add 02
MLS Listing ID 20730217
Sold Date 11/01/24
Style Contemporary/Modern
Bedrooms 4
Full Baths 3
Half Baths 1
HOA Y/N None
Year Built 1978
Annual Tax Amount $24,753
Lot Size 0.434 Acres
Acres 0.434
Property Description
This Bent Tree home has been fully remodeled! The open single-story floor plan has 9' ceilings and 7' solid core doors featuring a large master suite with his and her baths and his and her walk-in closets, a secluded second master with En Suite bath and walk-in closet which is ideal for guests. Family room off the kitchen, large kitchen with quartz countertops, all stainless-steel appliances, lots of natural light, abundance of built in storage and is open to formal dining and family room with view to the private backyard. The second entertainment room offers a custom art nook, complete wet bar, custom built in cabinetry with two wine refrigerators, wet sink, floor to ceiling windows across the back of the house, views of the backyard and pool area, 18 foot wood decked ceiling, floor to ceiling decorative fireplace with steel mantel. There are two additional bedrooms used as an office workout room that offers a Jack and Jill double sink bath, walk out to a secluded private patio.
Location
State TX
County Dallas
Community Curbs, Sidewalks
Direction Please use GPS
Rooms
Dining Room 2
Interior
Interior Features Built-in Wine Cooler, Cable TV Available, Decorative Lighting, Eat-in Kitchen, Flat Screen Wiring, High Speed Internet Available, In-Law Suite Floorplan, Pantry, Vaulted Ceiling(s), Walk-In Closet(s), Second Primary Bedroom
Heating Central, Natural Gas
Cooling Ceiling Fan(s), Electric
Flooring Carpet, Tile, Travertine Stone
Fireplaces Number 1
Fireplaces Type Decorative, Gas
Appliance Dishwasher, Disposal, Gas Cooktop, Microwave, Double Oven, Refrigerator, Warming Drawer
Heat Source Central, Natural Gas
Laundry Electric Dryer Hookup, Gas Dryer Hookup, Utility Room, Full Size W/D Area
Exterior
Exterior Feature Rain Gutters
Garage Spaces 3.0
Fence Fenced, Wood
Community Features Curbs, Sidewalks
Utilities Available Alley, Cable Available, City Sewer, City Water, Concrete, Curbs, Sidewalk
Roof Type Composition
Total Parking Spaces 3
Garage Yes
Private Pool 1
Building
Lot Description Cul-De-Sac, Interior Lot, Landscaped, Sprinkler System, Subdivision
Story One
Foundation Slab
Level or Stories One
Structure Type Brick
Schools
Elementary Schools Jerry Junkins
Middle Schools Walker
High Schools White
School District Dallas Isd
Others
Ownership John Boyd
Acceptable Financing Cash, Conventional
Listing Terms Cash, Conventional
Financing Conventional
Read Less

©2024 North Texas Real Estate Information Systems.
Bought with Nora Kutob • Briggs Freeman Sotheby's Int'l



