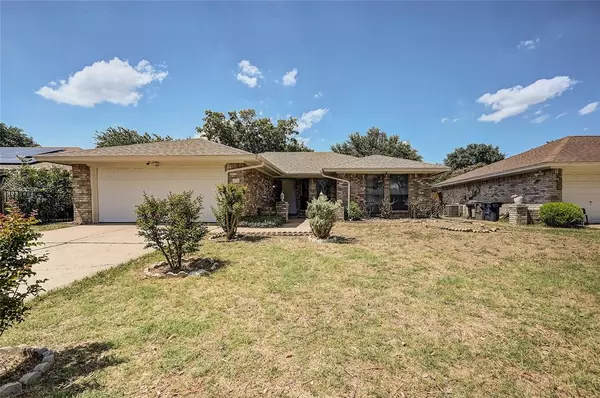For more information regarding the value of a property, please contact us for a free consultation.
2712 Green Ridge Street Fort Worth, TX 76133
Want to know what your home might be worth? Contact us for a FREE valuation!

Our team is ready to help you sell your home for the highest possible price ASAP
Key Details
Property Type Single Family Home
Sub Type Single Family Residence
Listing Status Sold
Purchase Type For Sale
Square Footage 1,442 sqft
Price per Sqft $173
Subdivision South Meadow Add
MLS Listing ID 20668567
Sold Date 09/04/24
Style Traditional
Bedrooms 3
Full Baths 2
HOA Y/N None
Year Built 1984
Annual Tax Amount $5,433
Lot Size 6,490 Sqft
Acres 0.149
Property Description
Welcome to 2712 Green Ridge Street in Fort Worth, Texas! This charming traditional brick home features an inviting open floor plan perfect for modern living. With 3 spacious bedrooms and 2 full baths, this 1,442 sq ft residence offers comfortable and stylish living spaces. The well-appointed kitchen flows seamlessly into the living and dining area, creating an ideal setting for entertaining. The large backyard provides ample space for outdoor activities and gardening. Additional highlights include a 2-car garage and a prime location in the Fort Worth ISD. Conveniently situated near parks and shopping, this home combines suburban tranquility with urban amenities. Don't miss this fantastic opportunity!
Location
State TX
County Tarrant
Direction Take I-35W S and exit at Altamesa Blvd. Turn right onto Altamesa Blvd, then left onto Crowley Rd. Continue straight, then turn right onto Sycamore School Rd. Turn left onto McCart Ave, then right onto Green Ridge St. Your destination, 2712 Green Ridge Street, will be on the right.
Rooms
Dining Room 1
Interior
Interior Features Built-in Features, Chandelier, Decorative Lighting, Double Vanity, Eat-in Kitchen, High Speed Internet Available, Open Floorplan, Walk-In Closet(s)
Heating Central, Electric
Cooling Central Air, Electric
Flooring Ceramic Tile, Laminate
Fireplaces Number 1
Fireplaces Type Living Room, Wood Burning
Appliance Dishwasher, Disposal, Electric Cooktop, Electric Range, Gas Water Heater
Heat Source Central, Electric
Laundry Electric Dryer Hookup, Utility Room, Full Size W/D Area, Washer Hookup
Exterior
Exterior Feature Covered Patio/Porch, Storage
Garage Spaces 2.0
Carport Spaces 2
Fence Fenced, Wood
Utilities Available City Sewer, City Water, Individual Gas Meter, Individual Water Meter
Roof Type Composition
Total Parking Spaces 2
Garage Yes
Building
Lot Description Interior Lot, Landscaped, Lrg. Backyard Grass, Subdivision
Story One
Foundation Slab
Level or Stories One
Structure Type Brick,Wood
Schools
Elementary Schools Woodway
Middle Schools Wedgwood
High Schools Southwest
School District Fort Worth Isd
Others
Ownership Phuong Lan Duong and Nhat Ngo
Acceptable Financing Cash, Conventional, FHA, VA Loan
Listing Terms Cash, Conventional, FHA, VA Loan
Financing Conventional
Read Less

©2024 North Texas Real Estate Information Systems.
Bought with Jason Cech • Fathom Realty, LLC


