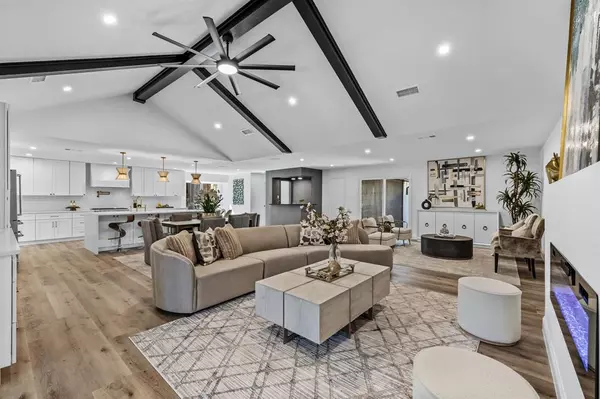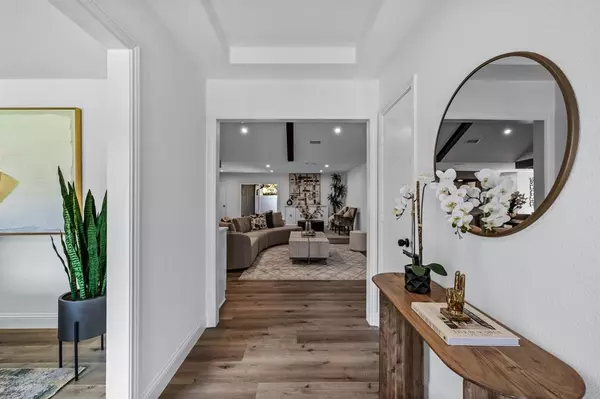For more information regarding the value of a property, please contact us for a free consultation.
9671 Atherton Drive Dallas, TX 75243
Want to know what your home might be worth? Contact us for a FREE valuation!

Our team is ready to help you sell your home for the highest possible price ASAP
Key Details
Property Type Single Family Home
Sub Type Single Family Residence
Listing Status Sold
Purchase Type For Sale
Square Footage 3,056 sqft
Price per Sqft $271
Subdivision Town Creek Add
MLS Listing ID 20699512
Sold Date 09/16/24
Bedrooms 4
Full Baths 2
Half Baths 1
HOA Y/N None
Year Built 1974
Annual Tax Amount $11,948
Lot Size 9,104 Sqft
Acres 0.209
Property Description
Discover the pinnacle of modern living in this fully renovated sought after Lake Highlands home by Beenova Design. This stunning property offers four spacious bedrooms, perfect for family living or hosting guests, and two and a half bathrooms with high-end finishes. The open-concept living area is designed for entertaining, flowing seamlessly into a gourmet kitchen that features professional-grade appliances, shaker-style cabinetry, and a generous island. Retreat to the luxurious master suite with its spa-like en-suite bathroom, offering a perfect escape at the end of the day. Outside, enjoy a well-manicured yard ideal for relaxation and play. For added privacy, an impressive 8-foot fence with an electric gate ensures your peace and security. Situated in a prime location near shopping, dining, and entertainment, this home combines contemporary design with everyday comfort. Don't miss your chance—schedule a tour today and make this dream home yours!
Location
State TX
County Dallas
Direction GPS
Rooms
Dining Room 1
Interior
Interior Features Cable TV Available, Decorative Lighting, High Speed Internet Available, Kitchen Island, Open Floorplan
Fireplaces Number 1
Fireplaces Type Decorative, Electric
Appliance Dishwasher, Disposal, Electric Oven, Gas Range, Convection Oven, Tankless Water Heater, Vented Exhaust Fan
Exterior
Garage Spaces 2.0
Utilities Available Alley, Cable Available, City Sewer, Electricity Connected
Total Parking Spaces 2
Garage Yes
Building
Story One
Level or Stories One
Schools
Elementary Schools Skyview
High Schools Lake Highlands
School District Richardson Isd
Others
Ownership Beenova Investment Group
Financing Conventional
Read Less

©2024 North Texas Real Estate Information Systems.
Bought with April Cope • Dave Perry Miller Real Estate



