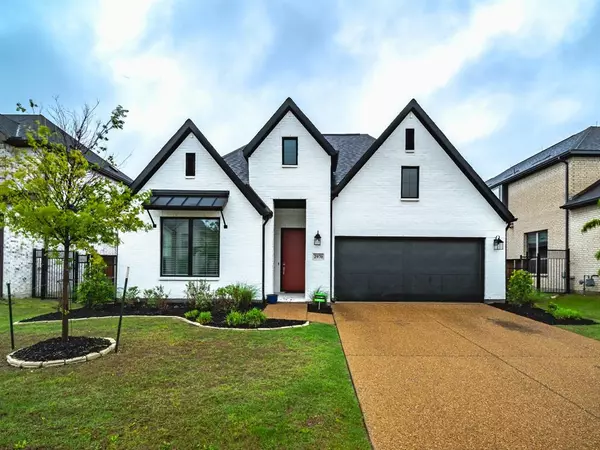For more information regarding the value of a property, please contact us for a free consultation.
2970 Whitby Street Prosper, TX 75078
Want to know what your home might be worth? Contact us for a FREE valuation!

Our team is ready to help you sell your home for the highest possible price ASAP
Key Details
Property Type Single Family Home
Sub Type Single Family Residence
Listing Status Sold
Purchase Type For Sale
Square Footage 2,305 sqft
Price per Sqft $284
Subdivision Lakewood Ph 3
MLS Listing ID 20598650
Sold Date 08/06/24
Style Modern Farmhouse
Bedrooms 4
Full Baths 3
HOA Fees $100/ann
HOA Y/N Mandatory
Year Built 2021
Annual Tax Amount $11,297
Lot Size 7,230 Sqft
Acres 0.166
Property Description
North Facing Home with the perfect blend of modern luxury and farmhouse charm in this 2021-built home by Shaddock Homes. An ideal layout with 4 bedrooms, 3 full bathrooms, and impressive Wood Beams accenting the entrance ceiling. Open concept floor plan that connects the living room, dining, and kitchen, perfect for entertaining and everyday living. The interior is highlighted by 8 ft doors, tall ceilings, and sleek wood flooring that flows throughout the home, with NO carpet in the house, and a gas fireplace with ceramic logs. The chef’s kitchen is equipped with a upgraded gas cooktop, a custom-designed hood, and extended cabinetry. The master suite features a stylish barn door entry to an opulent master bathroom with an oversized walk-in shower. Three additional bedrooms provide plenty of space for family. Two additional Bathrooms have walk-in showers. Laundry Room has wash basin and extra storage. Covered back patio that offers a serene escape for gatherings in the private backyard.
Location
State TX
County Collin
Community Club House, Community Pool, Fitness Center, Greenbelt, Jogging Path/Bike Path, Lake, Playground, Sidewalks
Direction From 380 Take Coit Rd North. Turn Right on Meadowbrook Blvd. Turn Right on Lakewood Dr. Then Left on Whitby Street. House on the Right.
Rooms
Dining Room 1
Interior
Interior Features Cable TV Available, Double Vanity, Eat-in Kitchen, Granite Counters, High Speed Internet Available, Kitchen Island, Open Floorplan, Smart Home System, Walk-In Closet(s)
Heating ENERGY STAR Qualified Equipment, Fireplace(s), Natural Gas
Cooling Ceiling Fan(s), Central Air, ENERGY STAR Qualified Equipment
Flooring Ceramic Tile, Wood
Fireplaces Number 1
Fireplaces Type Gas, Gas Logs, Living Room
Equipment Irrigation Equipment
Appliance Dishwasher, Disposal, Electric Oven, Gas Cooktop, Gas Water Heater, Microwave, Plumbed For Gas in Kitchen
Heat Source ENERGY STAR Qualified Equipment, Fireplace(s), Natural Gas
Laundry Electric Dryer Hookup, Utility Room, Full Size W/D Area, Washer Hookup
Exterior
Exterior Feature Covered Patio/Porch, Rain Gutters, Private Yard
Garage Spaces 2.0
Fence Wood
Community Features Club House, Community Pool, Fitness Center, Greenbelt, Jogging Path/Bike Path, Lake, Playground, Sidewalks
Utilities Available All Weather Road, Cable Available, City Sewer, City Water, Electricity Connected, Individual Gas Meter, Individual Water Meter, Underground Utilities
Roof Type Composition
Total Parking Spaces 2
Garage Yes
Building
Lot Description Interior Lot, Landscaped, Sprinkler System, Subdivision
Story One
Foundation Slab
Level or Stories One
Structure Type Brick
Schools
Elementary Schools Cynthia A Cockrell
Middle Schools Lorene Rogers
High Schools Walnut Grove
School District Prosper Isd
Others
Restrictions Architectural,Deed
Ownership Gerardo Torres
Financing Conventional
Read Less

©2024 North Texas Real Estate Information Systems.
Bought with Ram Konara • StarPro Realty Inc.


