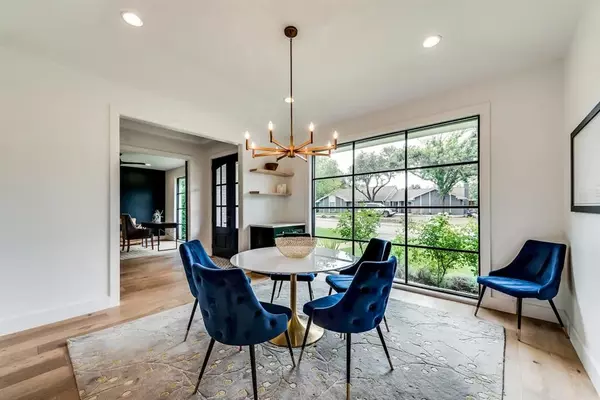For more information regarding the value of a property, please contact us for a free consultation.
7039 Hillwood Lane Dallas, TX 75248
Want to know what your home might be worth? Contact us for a FREE valuation!

Our team is ready to help you sell your home for the highest possible price ASAP
Key Details
Property Type Single Family Home
Sub Type Single Family Residence
Listing Status Sold
Purchase Type For Sale
Square Footage 3,422 sqft
Price per Sqft $319
Subdivision Prestonwood Estates 3Rd Sec
MLS Listing ID 20664572
Sold Date 07/26/24
Style Modern Farmhouse
Bedrooms 4
Full Baths 3
Half Baths 1
HOA Y/N None
Year Built 1971
Lot Size 0.276 Acres
Acres 0.276
Property Description
Located in the Richardson school district and in highly sought after Prestonwood neighborhood 7039 Hillwood Lane is now available for sale! Gutted down to the studs in 2018, the home has all new systems including plumbing, electric, windows, roof, and more. This modern open concept farmhouse has 4 large bedrooms, 3 full baths, and one-half bath. Additional there is a dedicated office, dining room, playroom, and 3 car garage. The open concept kitchen living room features white oak hard wood flooring, 12 foot ceilings, a window wall, and a massive island topped with quartz. All bathrooms are renovated with designer tile, newer toilets, and new vanities and lighting. The primary bath has dual vanities, large walk in shower with steam. Step outside into a park like backyard featuring outdoor kitchen with grill and refrigerator, outdoor misting system, pool with fence, and a treehouse. 7039 Hillwood blends modern taste, great schools, and outdoor living.
Location
State TX
County Dallas
Direction Head south on Hillcrest from arapaho. Make a right on hillwood. 2nd house on your right.
Rooms
Dining Room 1
Interior
Interior Features Built-in Wine Cooler, Decorative Lighting, Eat-in Kitchen, In-Law Suite Floorplan, Open Floorplan, Sound System Wiring, Walk-In Closet(s)
Heating Central, Natural Gas
Cooling Central Air, Electric
Flooring Carpet, Ceramic Tile, Wood
Fireplaces Number 1
Fireplaces Type Gas Logs
Equipment Other
Appliance Dishwasher, Disposal, Gas Range, Microwave, Refrigerator, Tankless Water Heater
Heat Source Central, Natural Gas
Exterior
Exterior Feature Attached Grill, Gas Grill, Lighting, Misting System, Outdoor Grill, Outdoor Kitchen, Playground
Garage Spaces 3.0
Fence Wood
Pool Gunite, Water Feature
Utilities Available City Sewer, City Water
Roof Type Composition
Total Parking Spaces 3
Garage Yes
Private Pool 1
Building
Story One
Foundation Slab
Level or Stories One
Structure Type Brick
Schools
Elementary Schools Prestonwood
High Schools Richardson
School District Richardson Isd
Others
Restrictions No Smoking,No Sublease,No Waterbeds
Ownership See Agent
Financing Cash
Special Listing Condition Owner/ Agent
Read Less

©2024 North Texas Real Estate Information Systems.
Bought with Kate Mote • Compass RE Texas, LLC.



