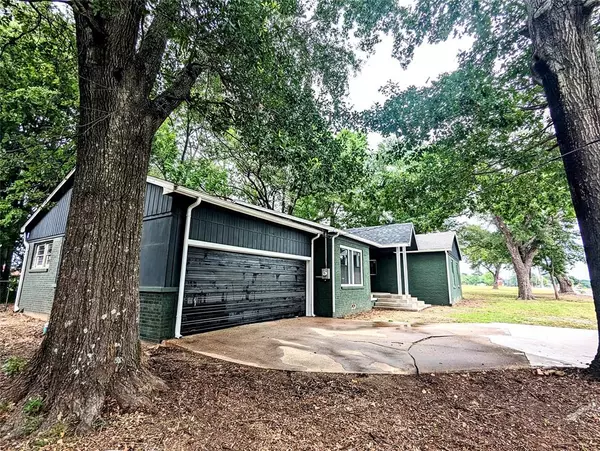For more information regarding the value of a property, please contact us for a free consultation.
311 E Main Street Van, TX 75790
Want to know what your home might be worth? Contact us for a FREE valuation!

Our team is ready to help you sell your home for the highest possible price ASAP
Key Details
Property Type Single Family Home
Sub Type Single Family Residence
Listing Status Sold
Purchase Type For Sale
Square Footage 2,151 sqft
Price per Sqft $120
Subdivision John Walling Surv Abs N0 891
MLS Listing ID 20622529
Sold Date 07/19/24
Style Ranch
Bedrooms 4
Full Baths 2
HOA Y/N None
Year Built 1959
Annual Tax Amount $1,180
Lot Size 0.554 Acres
Acres 0.554
Lot Dimensions 100x234
Property Description
MOTIVATED SELLER !! This 4 BR, 2 B home has been totally remodeled. This 2151 sq. ft home features a new kitchen and two new baths. Kitchen has dark granite counter tops with an island that includes an electric stainless steel range with black glass cooktop. It also includes a black dishwasher and double stainless steel sink. Bathrooms have stone countertops and master has separate soaker tub and shower with two sinks. The guest bath has a tiled shower and tub combination with a single sink. Home is equipped with an electric tankless water heater and has hardwood flooring in every room. Large double garage with extra storage area is 31x20 with plenty room for two vehicles and room left over for other things. Back yard is fenced and has an additional lot behind giving you a property with .554 acres. This gives you plenty of space for a workshop or whatever type of use you might think of. Large covered entry porch gives the home great curb appeal and keeps you dry from the rain.
Location
State TX
County Van Zandt
Community Sidewalks
Direction From I 20 take Elm street and pass between the two Loves truck stops. Go until you come to stop sign and take a right at 3 way stop. Stay on Main Street until you see the home on the left with sign in yard.
Rooms
Dining Room 1
Interior
Interior Features Double Vanity, Eat-in Kitchen, Granite Counters, Kitchen Island, Open Floorplan, Pantry, Walk-In Closet(s)
Heating Central, Electric
Cooling Ceiling Fan(s), Central Air, Electric
Flooring Hardwood
Appliance Dishwasher, Electric Oven, Electric Range, Tankless Water Heater
Heat Source Central, Electric
Laundry Electric Dryer Hookup, In Garage, Full Size W/D Area, Washer Hookup
Exterior
Exterior Feature Covered Patio/Porch, Private Yard
Garage Spaces 2.0
Fence Chain Link
Community Features Sidewalks
Utilities Available Asphalt, City Sewer, Electricity Connected, Individual Water Meter, Phone Available
Roof Type Composition
Total Parking Spaces 2
Garage Yes
Building
Lot Description Acreage, Cleared, Few Trees, Interior Lot, Lrg. Backyard Grass
Story One
Foundation Pillar/Post/Pier
Level or Stories One
Structure Type Board & Batten Siding,Brick
Schools
Elementary Schools Rhodes
Middle Schools Van
High Schools Van
School District Van Isd
Others
Restrictions No Known Restriction(s)
Ownership Steven A Cox
Acceptable Financing Cash, Conventional, FHA, VA Loan
Listing Terms Cash, Conventional, FHA, VA Loan
Financing FHA
Read Less

©2024 North Texas Real Estate Information Systems.
Bought with Michael Wilson • Firehouse Real Estate Services



