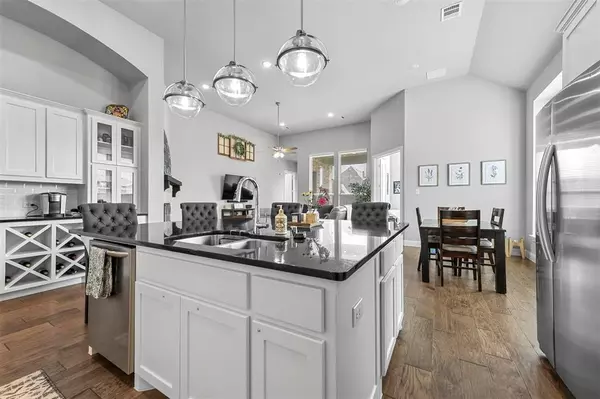For more information regarding the value of a property, please contact us for a free consultation.
12232 Beatrice Drive Fort Worth, TX 76052
Want to know what your home might be worth? Contact us for a FREE valuation!

Our team is ready to help you sell your home for the highest possible price ASAP
Key Details
Property Type Single Family Home
Sub Type Single Family Residence
Listing Status Sold
Purchase Type For Sale
Square Footage 2,298 sqft
Price per Sqft $182
Subdivision Wellington 2 Ph 1 North Prcl 1
MLS Listing ID 20648186
Sold Date 07/18/24
Style Traditional
Bedrooms 4
Full Baths 2
Half Baths 1
HOA Fees $62/ann
HOA Y/N Mandatory
Year Built 2020
Annual Tax Amount $9,022
Lot Size 7,666 Sqft
Acres 0.176
Property Description
A place to call home with plenty of room to grow. Exquisitely crafted single story Highland Home built in 2020 with original owners. Oversized home site in the Wellington Master Planned Community. This home features 4 bedrooms and 2.5 baths with two car garage. Study off living area is perfect for a home office. Enjoy movie nights or gaming in your dedicated media room. The open concept floor plan highlights a stunning kitchen with gas cooktop, large island, spacious pantry and is open to the eating area and living room featuring a gorgeous stone fireplace. Loaded with premium upgrades and soaring ceilings! The backyard features a nice covered patio. This home has lots of extras and is convenient to schools, shopping, and entertainment. Highly acclaimed Northwest ISD school. Fitted for whole home generator and nema 14-50 socket for electric or hybrid charging. Don't miss out on this rare find in North Fort Worth! Make it your new home today.
Location
State TX
County Tarrant
Direction 12232 Beatrice Dr Haslet, TX. Use GPS
Rooms
Dining Room 1
Interior
Interior Features Built-in Features, Kitchen Island, Open Floorplan
Fireplaces Number 1
Fireplaces Type Living Room
Appliance Dishwasher, Disposal, Gas Cooktop
Laundry Electric Dryer Hookup, Washer Hookup
Exterior
Garage Spaces 2.0
Carport Spaces 2
Fence Back Yard, Fenced, Wood
Utilities Available City Sewer, City Water
Roof Type Composition
Total Parking Spaces 2
Garage Yes
Building
Story One
Foundation Slab
Level or Stories One
Structure Type Brick
Schools
Elementary Schools Carl E. Schluter
Middle Schools Leo Adams
High Schools Eaton
School District Northwest Isd
Others
Ownership Wright
Acceptable Financing Cash, Conventional, FHA, VA Loan
Listing Terms Cash, Conventional, FHA, VA Loan
Financing Conventional
Read Less

©2025 North Texas Real Estate Information Systems.
Bought with Monica Jordan • C21 Fine Homes Judge Fite



