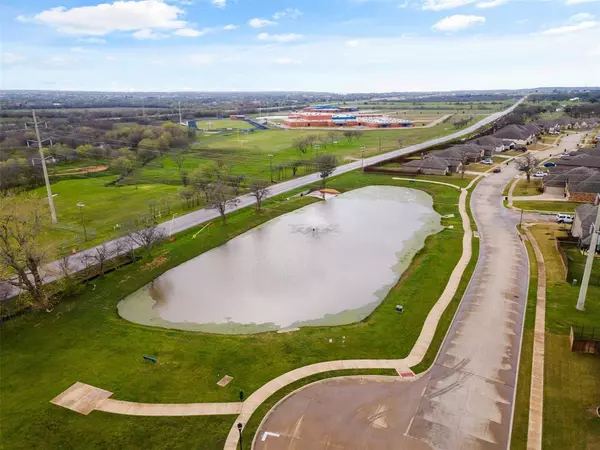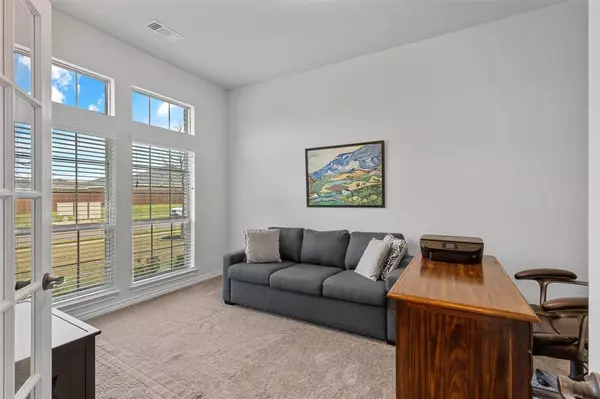For more information regarding the value of a property, please contact us for a free consultation.
1504 Glade Meadows Drive Burleson, TX 76058
Want to know what your home might be worth? Contact us for a FREE valuation!

Our team is ready to help you sell your home for the highest possible price ASAP
Key Details
Property Type Single Family Home
Sub Type Single Family Residence
Listing Status Sold
Purchase Type For Sale
Square Footage 2,701 sqft
Price per Sqft $148
Subdivision Bluebird Meadows Ph 3-5
MLS Listing ID 20554136
Sold Date 07/15/24
Style Traditional
Bedrooms 3
Full Baths 2
Half Baths 1
HOA Fees $30/ann
HOA Y/N Mandatory
Year Built 2020
Annual Tax Amount $8,293
Lot Size 8,407 Sqft
Acres 0.193
Lot Dimensions tbv
Property Description
Welcome to 2701 sq. ft. of lovely home space with numerous amenities for the whole family to enjoy! Located in A-rated Joshua ISD, minutes from Chisholm Trail Pkwy.
This 2020 home has 3BD, 2.5BA, Study with French doors, plus, upstairs has a large Bonus Room plus a Media Room.
TOP things you'll love about this property:
*Spacious Kitchen with island, breakfast bar, Farmhouse stainless steel sink, and eating area large enough for family gatherings
*Upstairs - Bonus Room 14x25 with windows overlooking a scenic view
*Adjoining the Bonus Room - Media Room 20x14 reclining media chairs, 85” TV, included with house.
*VIEWS outside from Living Room, Kitchen, and Bonus Room are giant oak trees and peaceful horse pasture
*Neighborhood has playground, fishing pond, and green space for everyone to play.
There's no place like home, come make this home YOURS.
Location
State TX
County Johnson
Community Fishing, Playground, Sidewalks
Direction Please use GPS
Rooms
Dining Room 1
Interior
Interior Features Cable TV Available, Eat-in Kitchen, Flat Screen Wiring, Granite Counters, High Speed Internet Available, Kitchen Island, Open Floorplan, Pantry, Walk-In Closet(s)
Heating Central, Electric
Cooling Ceiling Fan(s), Central Air, Electric
Flooring Carpet, Ceramic Tile, Wood
Fireplaces Number 1
Fireplaces Type Wood Burning
Appliance Dishwasher, Disposal, Electric Cooktop, Electric Oven, Microwave
Heat Source Central, Electric
Laundry Electric Dryer Hookup, Utility Room, Full Size W/D Area
Exterior
Exterior Feature Covered Patio/Porch
Garage Spaces 2.0
Fence Metal, Wood
Community Features Fishing, Playground, Sidewalks
Utilities Available City Sewer, City Water, Co-op Electric
Roof Type Composition
Total Parking Spaces 2
Garage Yes
Building
Lot Description Landscaped, Lrg. Backyard Grass, Sprinkler System, Subdivision
Story Two
Foundation Slab
Level or Stories Two
Structure Type Brick
Schools
Elementary Schools Caddo Grove
Middle Schools Loflin
High Schools Joshua
School District Joshua Isd
Others
Ownership Ask Agent
Acceptable Financing Cash, Conventional, FHA, VA Loan
Listing Terms Cash, Conventional, FHA, VA Loan
Financing Conventional
Read Less

©2024 North Texas Real Estate Information Systems.
Bought with Krysten Hoke • 6th Ave Homes



