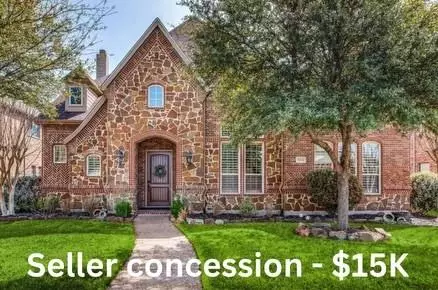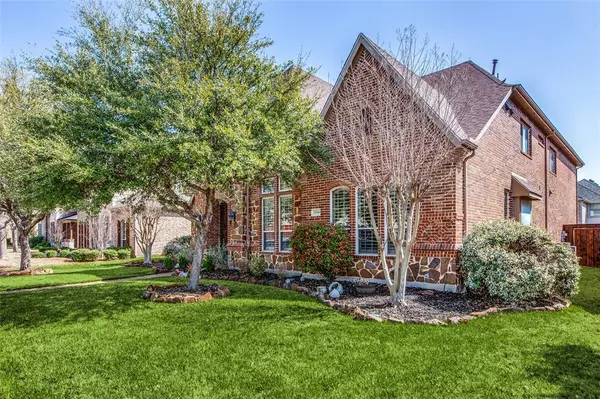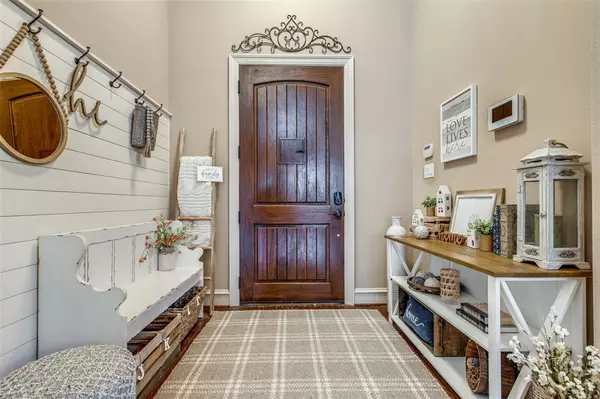For more information regarding the value of a property, please contact us for a free consultation.
11114 Graceland Lane Frisco, TX 75033
Want to know what your home might be worth? Contact us for a FREE valuation!

Our team is ready to help you sell your home for the highest possible price ASAP
Key Details
Property Type Single Family Home
Sub Type Single Family Residence
Listing Status Sold
Purchase Type For Sale
Square Footage 4,196 sqft
Price per Sqft $215
Subdivision Shaddock Creek Estates Ph 3
MLS Listing ID 20559602
Sold Date 07/11/24
Style Traditional
Bedrooms 5
Full Baths 4
HOA Fees $55/ann
HOA Y/N Mandatory
Year Built 2008
Annual Tax Amount $11,547
Lot Size 7,492 Sqft
Acres 0.172
Property Description
**PRICED TO SELL PLUS $15,000 ALLOWANCE TO BUYER** GORGEOUS 3 car tandem, 5 bd, 4 FULL bath home in the highly sought after community, Shaddock Creek Estates. This home boast great detail and a FULL kitchen and primary bath remodel. New roof 2019, new water heater 2024. This home is located in very desirable Frisco ISD and within walking distant to Wakeland HS. The kitchen countertops are exotic quartz with built in double ovens and a built in ice machine. It truly is a entertainers dream home as you have ample space to throw the biggest soirée. Relax in your newly remodeled primary ensuite bath with double vanities and dual closets with built ins. 2 bd downstairs with 2 full baths and 3 bd upstairs with 2 full bath. Family movie night just got even more fun in your home theater. It will be like being at the movies, but in the comfort of your home. You will have privacy like none other in your backyard, you are completely fenced in with remote gate included.Whole house backup generator
Location
State TX
County Denton
Community Community Pool, Community Sprinkler, Jogging Path/Bike Path, Playground, Pool, Tennis Court(S)
Direction Please use GPS
Rooms
Dining Room 2
Interior
Interior Features Built-in Features, Chandelier, Decorative Lighting, Double Vanity, Dry Bar, Eat-in Kitchen, High Speed Internet Available, Kitchen Island, Natural Woodwork, Pantry, Sound System Wiring, Vaulted Ceiling(s), Walk-In Closet(s), Wet Bar
Heating Central, Fireplace(s)
Cooling Ceiling Fan(s), Central Air, Electric, Gas
Flooring Hardwood, Tile
Fireplaces Number 2
Fireplaces Type Brick, Gas, Gas Logs, Gas Starter, Glass Doors, Living Room, Outside, Stone, Wood Burning
Appliance Dishwasher, Disposal, Dryer, Electric Oven, Gas Cooktop, Ice Maker, Microwave, Double Oven, Refrigerator, Washer
Heat Source Central, Fireplace(s)
Laundry Electric Dryer Hookup, Utility Room, Full Size W/D Area
Exterior
Exterior Feature Covered Patio/Porch, Rain Gutters
Garage Spaces 3.0
Carport Spaces 3
Fence Back Yard, Gate, Privacy, Wood
Community Features Community Pool, Community Sprinkler, Jogging Path/Bike Path, Playground, Pool, Tennis Court(s)
Utilities Available All Weather Road, Cable Available, City Sewer
Roof Type Composition,Shingle
Total Parking Spaces 3
Garage Yes
Building
Lot Description Irregular Lot, Landscaped, Sprinkler System, Subdivision
Story Two
Foundation Slab
Level or Stories Two
Structure Type Brick,Rock/Stone,Siding,Wood
Schools
Elementary Schools Pink
Middle Schools Griffin
High Schools Wakeland
School District Frisco Isd
Others
Acceptable Financing Cash, Conventional, FHA, VA Loan, Other
Listing Terms Cash, Conventional, FHA, VA Loan, Other
Financing Conventional
Read Less

©2025 North Texas Real Estate Information Systems.
Bought with Zhixin Wang • U Property Management



