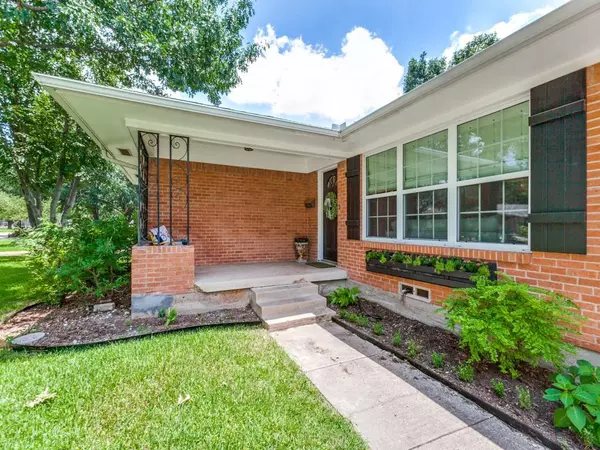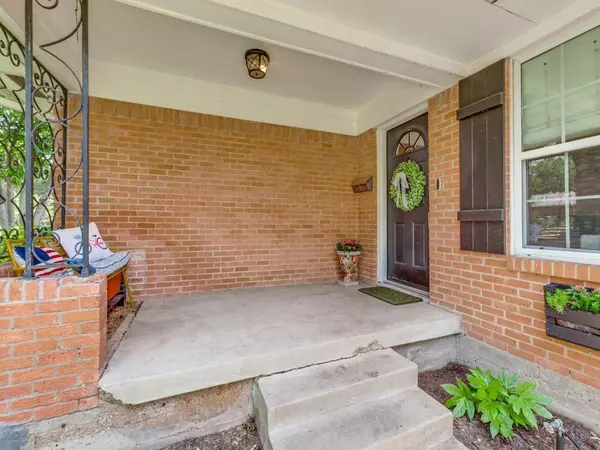For more information regarding the value of a property, please contact us for a free consultation.
609 Lockwood Drive Richardson, TX 75080
Want to know what your home might be worth? Contact us for a FREE valuation!

Our team is ready to help you sell your home for the highest possible price ASAP
Key Details
Property Type Single Family Home
Sub Type Single Family Residence
Listing Status Sold
Purchase Type For Sale
Square Footage 1,272 sqft
Price per Sqft $326
Subdivision Richardson Heights 03
MLS Listing ID 20644440
Sold Date 06/28/24
Style Traditional
Bedrooms 3
Full Baths 2
HOA Y/N None
Year Built 1955
Annual Tax Amount $6,506
Lot Size 8,319 Sqft
Acres 0.191
Lot Dimensions 64 x 130
Property Description
This Richardson Heights charmer won't last long! Boasting great drive up appeal and gorgeous front yard tree, this 3 bedroom, 2 bath home has been extensively remodeled in recent years to include a redesigned open concept floor plan and a stunning kitchen complete with designer quartz counters, custom cabinetry, and Kitchenaid appliances. Natural light streams through a bank of large living room windows. The living room is open to dining and kitchen and features wood floors, a wall of bookshelf built-ns. The primary private bath and the hall bath serving the other two bedrooms have both been updated with new tile and built-ins. Stained wood floors throughout. Primary bedroom has two closets and is on the back of the house. Large backyard has another outstanding tree, concrete patio and a fire pit area.
Location
State TX
County Dallas
Direction From Belt Line Rd. go North on Floyd Rd. Turn east (right) on Lockwood and home will be on the south side of the street
Rooms
Dining Room 1
Interior
Interior Features Built-in Features, Decorative Lighting, Eat-in Kitchen, Open Floorplan, Pantry
Heating Central, Gas Jets
Cooling Central Air, Electric
Flooring Tile, Wood
Appliance Dishwasher, Disposal, Dryer, Electric Cooktop, Electric Oven, Refrigerator
Heat Source Central, Gas Jets
Laundry Utility Room, Full Size W/D Area
Exterior
Exterior Feature Fire Pit
Garage Spaces 1.0
Fence Back Yard, Wood
Utilities Available Cable Available, City Sewer, City Water, Curbs
Roof Type Composition
Total Parking Spaces 1
Garage Yes
Building
Lot Description Few Trees, Interior Lot, Lrg. Backyard Grass, Subdivision
Story One
Foundation Pillar/Post/Pier
Level or Stories One
Structure Type Brick
Schools
Elementary Schools Richardson Heights
High Schools Richardson
School District Richardson Isd
Others
Ownership Tax
Acceptable Financing Cash, Conventional
Listing Terms Cash, Conventional
Financing Cash
Read Less

©2024 North Texas Real Estate Information Systems.
Bought with Charisse Medellin • Compass RE Texas, LLC



