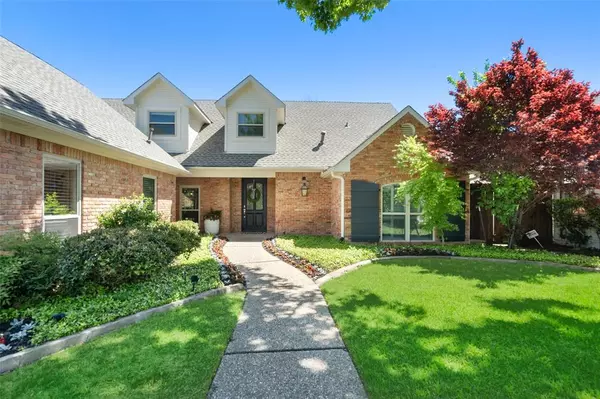For more information regarding the value of a property, please contact us for a free consultation.
15512 Bay Point Drive Dallas, TX 75248
Want to know what your home might be worth? Contact us for a FREE valuation!

Our team is ready to help you sell your home for the highest possible price ASAP
Key Details
Property Type Single Family Home
Sub Type Single Family Residence
Listing Status Sold
Purchase Type For Sale
Square Footage 3,533 sqft
Price per Sqft $332
Subdivision Prestonwood
MLS Listing ID 20577149
Sold Date 06/24/24
Style Traditional
Bedrooms 4
Full Baths 3
Half Baths 1
HOA Fees $8/ann
HOA Y/N Voluntary
Year Built 1983
Annual Tax Amount $15,444
Lot Size 0.259 Acres
Acres 0.259
Property Description
Situated on one of the prettiest and picturesque streets in Prestonwood, 15512 Bay Point offers a fully updated home with sophisticated style. Sitting on a coveted, oversized creek lot, this property has panoramic views of nature and trees galore. The kitchen has been expanded and walls were removed to create a large chef's kitchen with high end appliances, quartz counters, and custom cabinetry. All bathrooms have been updated with new flooring, counters and cabinets. The floor plan is amazing with the primary and guest bedroom down, two living rooms down and then two bedrooms up with a bonus space that is currently used as a studio. Each detail in this home has been well thought out and executed perfectly- from the recently refinished fireplaces to the custom electronic shades to the gorgeous wood floors to the decorative lighting throughout. The backyard is resort like with outdoor living, builtin grill, swimming pool, lush landscaping and good grass space for playing. A must see!
Location
State TX
County Dallas
Direction From Preston and Arapaho, go East on Arapaho. Turn North on Golden Creek, left onto Hickory Hill and right onto Bay Point. Home will be on the left.
Rooms
Dining Room 2
Interior
Interior Features Cable TV Available, Chandelier, Decorative Lighting, Double Vanity, Dry Bar, High Speed Internet Available, Open Floorplan, Sound System Wiring, Walk-In Closet(s)
Heating Central, Natural Gas
Cooling Ceiling Fan(s), Central Air, Electric
Flooring Carpet, Ceramic Tile, Tile, Wood
Fireplaces Number 2
Fireplaces Type Gas Starter
Appliance Dishwasher, Disposal, Gas Range, Microwave, Plumbed For Gas in Kitchen, Refrigerator
Heat Source Central, Natural Gas
Laundry Utility Room, Full Size W/D Area, Washer Hookup
Exterior
Exterior Feature Covered Patio/Porch, Rain Gutters, Outdoor Kitchen, Outdoor Living Center
Garage Spaces 2.0
Fence Fenced, Full, Wood
Pool Gunite, Outdoor Pool
Utilities Available Cable Available, City Sewer, City Water, Curbs, Individual Water Meter
Waterfront Description Creek
Roof Type Composition
Total Parking Spaces 2
Garage Yes
Private Pool 1
Building
Lot Description Few Trees, Interior Lot, Landscaped, Lrg. Backyard Grass, Sprinkler System
Story Two
Foundation Slab
Level or Stories Two
Structure Type Brick,Siding
Schools
Elementary Schools Prestonwood
High Schools Pearce
School District Richardson Isd
Others
Ownership See Agent
Acceptable Financing Cash, Conventional, VA Loan
Listing Terms Cash, Conventional, VA Loan
Financing Conventional
Read Less

©2025 North Texas Real Estate Information Systems.
Bought with Kevin Ellis • Compass RE Texas, LLC.



