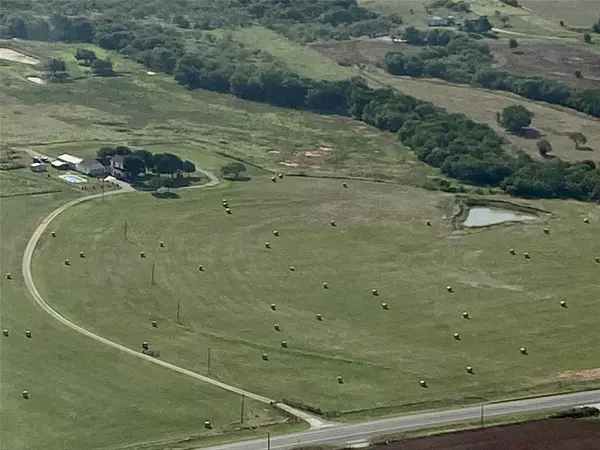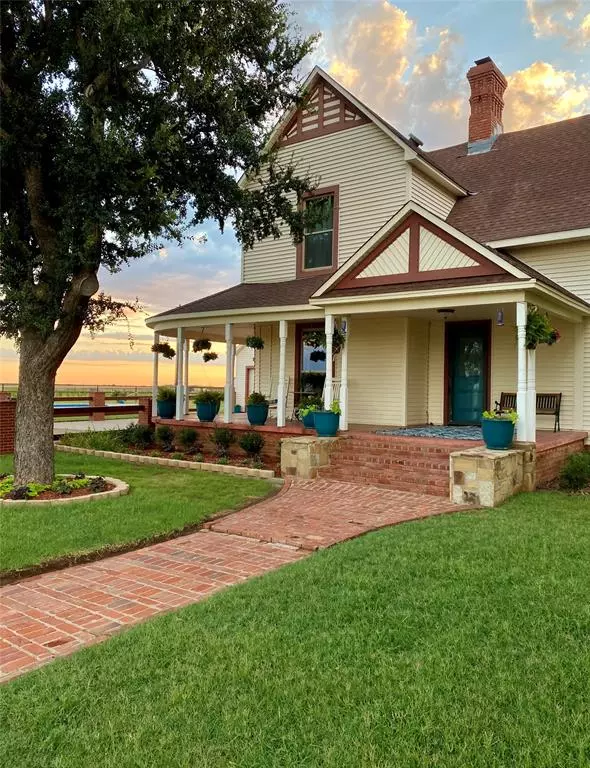For more information regarding the value of a property, please contact us for a free consultation.
5909 Hwy 281 Wichita Falls, TX 76310
Want to know what your home might be worth? Contact us for a FREE valuation!

Our team is ready to help you sell your home for the highest possible price ASAP
Key Details
Property Type Single Family Home
Sub Type Single Family Residence
Listing Status Sold
Purchase Type For Sale
Square Footage 4,331 sqft
Price per Sqft $265
MLS Listing ID 20417956
Sold Date 06/17/24
Style Victorian
Bedrooms 5
Full Baths 3
HOA Y/N None
Year Built 1920
Annual Tax Amount $5,603
Lot Size 85.410 Acres
Acres 85.41
Property Description
Welcome home to The Good Life Farm House, located just 10 minutes south of Wichita Falls sitting on 85 sprawling acres. This 4300 square foot grand old Victorian farmhouse has been lovingly restored to provide modern day amenities while retaining all the historic charm. The total restoration includes updated kitchen and bathrooms, new flooring, reclaimed original hardwood floors, electric, plumbing, lighting, paint, new windows, and new central heat and air system. The home has 5 bedrooms, 3 full bathrooms, 3 fireplaces, 3 living areas, a dining room, a large sunroom, a HUGE laundry room, an elegant Victorian foyer and staircase, pocket doors, original restored clawfoot bathtub, a butler's staircase, a concrete safe room storm shelter, and 14 closets! Additionally, there are two new outdoor decks, a charming wrap-around front porch, swimming pool, 2 car attached garage, RV parking and connection, and a 30 x 40 metal insulated workshop. See www.GoodLifeFarmHouse.com for more details.
Location
State TX
County Archer
Direction GPS to property
Rooms
Dining Room 1
Interior
Interior Features Granite Counters, Multiple Staircases, Natural Woodwork, Pantry, Walk-In Closet(s)
Flooring Luxury Vinyl Plank, Wood
Fireplaces Number 3
Fireplaces Type Living Room, Wood Burning
Appliance Dishwasher, Gas Range
Laundry Electric Dryer Hookup, Utility Room, Other
Exterior
Exterior Feature Covered Patio/Porch, Fire Pit, RV Hookup, Storm Cellar
Carport Spaces 2
Fence Cross Fenced, Fenced, Net
Pool In Ground
Utilities Available Asphalt, Rural Water District, Septic
Roof Type Composition
Total Parking Spaces 3
Garage Yes
Private Pool 1
Building
Lot Description Acreage, Cleared
Story Two
Foundation Pillar/Post/Pier
Level or Stories Two
Structure Type Wood
Schools
Elementary Schools Archercity
Middle Schools Archercity
High Schools Archercity
School District Archer City Isd
Others
Acceptable Financing Cash, Conventional, Owner Will Carry, VA Loan
Listing Terms Cash, Conventional, Owner Will Carry, VA Loan
Financing Conventional
Special Listing Condition Aerial Photo
Read Less

©2024 North Texas Real Estate Information Systems.
Bought with Non-Mls Member • NON MLS



