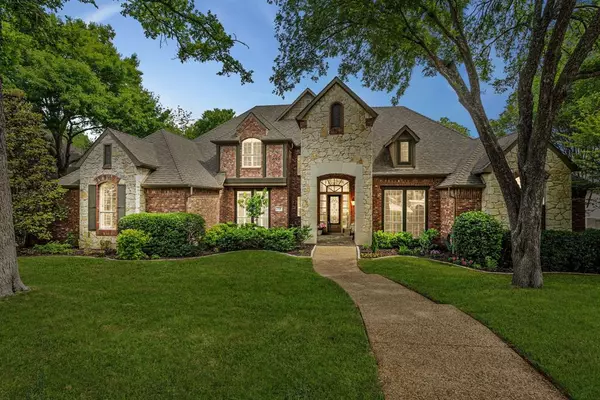For more information regarding the value of a property, please contact us for a free consultation.
2726 Sylvan Way Mckinney, TX 75072
Want to know what your home might be worth? Contact us for a FREE valuation!

Our team is ready to help you sell your home for the highest possible price ASAP
Key Details
Property Type Single Family Home
Sub Type Single Family Residence
Listing Status Sold
Purchase Type For Sale
Square Footage 4,341 sqft
Price per Sqft $283
Subdivision Forest Ridge
MLS Listing ID 20588041
Sold Date 06/07/24
Style Traditional
Bedrooms 4
Full Baths 4
HOA Fees $40/ann
HOA Y/N Mandatory
Year Built 1995
Annual Tax Amount $14,166
Lot Size 0.490 Acres
Acres 0.49
Property Description
**STUNNING CUSTOM BUILT HOME IN SCENIC & HIGHLY COVETED FOREST RIDGE OF MCKINNEY** **SITUATED IN THE HEART OF THE CITY'S TIMELESS BEAUTY** **PRIVATE HALF-ACRE LOT BACKING TO THE GREENBELT** Beautiful stone & brick facade with extensive landscaping. Upon entering your new home you are greeted with tall ceilings and a wall of windows along with newer wood flooring! Spectacular kitchen remodel with custom cabinetry and huge island. Kitchen overlooks your family room boasting a fresh look to the fireplace! Primary suite is just perfect with a sitting area and access to covered porch. Check out the primary bath makeover - huge shower, soaking tub, see-through fireplace & more! Lovely office! Three bedrooms, private baths & game room upstairs. A must see resort-like backyard! Wonderfully terraced with a gentle slope that includes expansive covered porches, walkways, gardens, concrete & wood decking, awesome pool & spa, sport court, & firepit area. Hurry this one won't last long!
Location
State TX
County Collin
Community Curbs, Sidewalks
Direction From 121 and 75 go north on 75. Take exit for Historic Downtown then turn right on Bruce Luster Pl then turn right on Park View Ave. Left on Creek Trail Bridge the right on Valley Creek Trail and right on Sylvan. Home will be on the right.
Rooms
Dining Room 2
Interior
Interior Features Built-in Features, Cable TV Available, Decorative Lighting, Double Vanity, Dry Bar, Eat-in Kitchen, Kitchen Island, Open Floorplan, Other, Pantry, Walk-In Closet(s)
Heating Central, Fireplace(s), Natural Gas
Cooling Ceiling Fan(s), Central Air, Electric, Multi Units
Flooring Carpet, Tile, Wood
Fireplaces Number 2
Fireplaces Type Bath, Bedroom, Double Sided, Gas, Gas Logs, Gas Starter, Glass Doors, Living Room, Master Bedroom, Raised Hearth, See Through Fireplace
Appliance Dishwasher, Disposal, Electric Oven, Gas Cooktop, Microwave, Double Oven, Plumbed For Gas in Kitchen, Refrigerator, Vented Exhaust Fan, Washer
Heat Source Central, Fireplace(s), Natural Gas
Laundry Electric Dryer Hookup, Utility Room, Full Size W/D Area, Washer Hookup, Other, On Site
Exterior
Exterior Feature Basketball Court, Covered Patio/Porch, Fire Pit, Rain Gutters, Lighting, Private Yard, Sport Court
Garage Spaces 3.0
Fence Back Yard, Fenced, Wrought Iron
Pool Gunite, Heated, In Ground, Outdoor Pool, Pool Sweep, Pool/Spa Combo, Private, Pump
Community Features Curbs, Sidewalks
Utilities Available All Weather Road, City Sewer, City Water, Concrete, Curbs, Sidewalk, Underground Utilities
Roof Type Asphalt,Composition
Total Parking Spaces 3
Garage Yes
Private Pool 1
Building
Lot Description Adjacent to Greenbelt, Greenbelt, Landscaped, Lrg. Backyard Grass, Many Trees, Sloped, Sprinkler System
Story Two
Foundation Slab
Level or Stories Two
Structure Type Brick,Rock/Stone,Wood
Schools
Elementary Schools Valley Creek
Middle Schools Faubion
High Schools Mckinney
School District Mckinney Isd
Others
Ownership Of Record
Acceptable Financing Cash, Conventional
Listing Terms Cash, Conventional
Financing Conventional
Special Listing Condition Aerial Photo
Read Less

©2025 North Texas Real Estate Information Systems.
Bought with David Kraft • RE/MAX Four Corners



