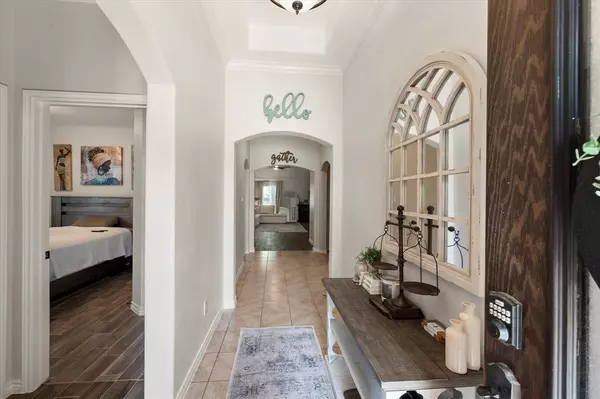For more information regarding the value of a property, please contact us for a free consultation.
5925 Black Bass Drive Fort Worth, TX 76179
Want to know what your home might be worth? Contact us for a FREE valuation!

Our team is ready to help you sell your home for the highest possible price ASAP
Key Details
Property Type Single Family Home
Sub Type Single Family Residence
Listing Status Sold
Purchase Type For Sale
Square Footage 1,796 sqft
Price per Sqft $189
Subdivision Marine Creek Ranch Add
MLS Listing ID 20614855
Sold Date 05/31/24
Style Traditional
Bedrooms 3
Full Baths 2
HOA Fees $16
HOA Y/N Mandatory
Year Built 2014
Annual Tax Amount $7,849
Lot Size 5,837 Sqft
Acres 0.134
Property Description
This stunning 3-bedroom, 2-bathroom abode has been meticulously updated to offer contemporary comfort and style. Step inside to discover new flooring that gleams underfoot, leading you through the spacious and airy layout. The heart of the home is the luxurious kitchen, boasting ample space and open shelving for your culinary creations. Imagine hosting gatherings or enjoying family meals in this inviting space, complete with sleek cabinets and modern finishes. The bedrooms are generously sized, providing plenty of room for relaxation and personalization. Venture outside to the backyard oasis, where a beautiful deck awaits your outdoor entertainment needs. Picture yourself sipping morning coffee or evening cocktails in this tranquil setting, surrounded by lush greenery and a recently updated fence for added privacy. Conveniently located in North Fort Worth, this home offers easy access to amenities, parks, and major highways. Don't miss the opportunity to make this your forever home!
Location
State TX
County Tarrant
Direction From 820 exit Marine Creek, continue south on service road to Huffines, turn right on Huffines, enter Marine Creek Ranch, continue on Huffines past Ten Mile Bridge Road, turn left on Texas Shiner, Turn left on Paddlefish, turn right on Blue Hill, turn left on Black Bass Dr.
Rooms
Dining Room 1
Interior
Interior Features Kitchen Island, Open Floorplan, Walk-In Closet(s)
Heating Central, Electric
Cooling Ceiling Fan(s), Central Air
Flooring Ceramic Tile
Fireplaces Number 1
Fireplaces Type Electric
Equipment None
Appliance Dishwasher, Disposal, Gas Oven, Gas Range, Gas Water Heater, Microwave
Heat Source Central, Electric
Laundry Electric Dryer Hookup, Utility Room, Full Size W/D Area, Washer Hookup
Exterior
Exterior Feature Covered Deck
Garage Spaces 2.0
Fence Wood
Utilities Available City Sewer, City Water, Electricity Available, Electricity Connected
Roof Type Composition
Total Parking Spaces 2
Garage Yes
Building
Lot Description Interior Lot, Lrg. Backyard Grass, Sprinkler System, Subdivision
Story One
Foundation Slab
Level or Stories One
Structure Type Brick
Schools
Elementary Schools Greenfield
Middle Schools Ed Willkie
High Schools Chisholm Trail
School District Eagle Mt-Saginaw Isd
Others
Restrictions None
Ownership Joseph
Acceptable Financing Conventional, FHA, VA Loan
Listing Terms Conventional, FHA, VA Loan
Financing Conventional
Special Listing Condition Survey Available
Read Less

©2025 North Texas Real Estate Information Systems.
Bought with Seth Fowler • Williams Trew Real Estate



