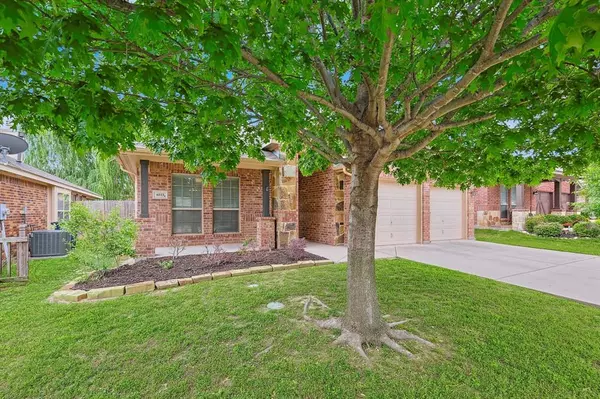For more information regarding the value of a property, please contact us for a free consultation.
6113 Redear Drive Fort Worth, TX 76179
Want to know what your home might be worth? Contact us for a FREE valuation!

Our team is ready to help you sell your home for the highest possible price ASAP
Key Details
Property Type Single Family Home
Sub Type Single Family Residence
Listing Status Sold
Purchase Type For Sale
Square Footage 1,672 sqft
Price per Sqft $188
Subdivision Marine Creek Ranch Add
MLS Listing ID 20597932
Sold Date 05/30/24
Bedrooms 3
Full Baths 2
HOA Fees $16
HOA Y/N Mandatory
Year Built 2009
Annual Tax Amount $6,327
Lot Size 5,662 Sqft
Acres 0.13
Property Description
Presenting a rare opportunity to own a charming and impeccably maintained one-story home nestled in the coveted Marine Creek Ranch subdivision. The home features an open concept with split bedrooms. A large stone fireplace serves as the focal point of the cozy living area. The kitchen features an electric range, plenty of counter space, a pantry, refrigerator, and custom stained 42 inch cabinets. Primary bedroom has a spacious ensuite bathroom featuring dual sinks, a large garden tub, a separate shower and water closet, and a large walk-in closet. The exterior is adorned by beautiful stone accents, boasts a covered outdoor living area, and a spacious backyard that is easily maintained by the inground sprinkler system. Radiant barrier assists in making this home energy efficient. Districted to great schools, close to dining and shopping, and easy access to major freeways makes the location of this home highly coveted. Don't miss this rare opportunity to own a home of this caliber!
Location
State TX
County Tarrant
Direction GPS Friendly
Rooms
Dining Room 2
Interior
Interior Features Double Vanity, Eat-in Kitchen, Open Floorplan, Pantry, Walk-In Closet(s)
Fireplaces Number 1
Fireplaces Type Stone
Appliance Dishwasher, Disposal, Electric Range, Microwave, Refrigerator
Exterior
Exterior Feature Covered Patio/Porch
Garage Spaces 2.0
Fence Privacy, Wood
Utilities Available All Weather Road, Cable Available, City Sewer, City Water
Total Parking Spaces 2
Garage Yes
Building
Lot Description Interior Lot
Story One
Level or Stories One
Structure Type Brick
Schools
Elementary Schools Greenfield
Middle Schools Ed Willkie
High Schools Chisholm Trail
School District Eagle Mt-Saginaw Isd
Others
Ownership See Offer Instructions
Acceptable Financing Cash, Conventional, FHA, VA Loan
Listing Terms Cash, Conventional, FHA, VA Loan
Financing Conventional
Read Less

©2025 North Texas Real Estate Information Systems.
Bought with Kathy Fuller • Fathom Realty LLC



