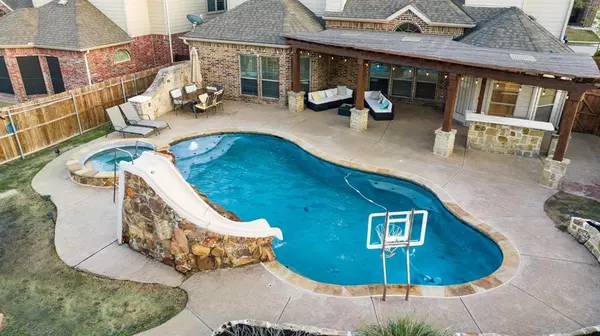For more information regarding the value of a property, please contact us for a free consultation.
5616 Wills Creek Lane Fort Worth, TX 76179
Want to know what your home might be worth? Contact us for a FREE valuation!

Our team is ready to help you sell your home for the highest possible price ASAP
Key Details
Property Type Single Family Home
Sub Type Single Family Residence
Listing Status Sold
Purchase Type For Sale
Square Footage 3,862 sqft
Price per Sqft $150
Subdivision Marine Creek Ranch Add
MLS Listing ID 20580909
Sold Date 05/29/24
Style Southwestern,Traditional
Bedrooms 5
Full Baths 4
HOA Fees $30/ann
HOA Y/N Mandatory
Year Built 2008
Annual Tax Amount $12,592
Lot Size 9,234 Sqft
Acres 0.212
Property Description
MULTIPLE OFFERS - Highest & best Due 4-22 at Noon! ABSOLUTE STUNNING SHOWSTOPPER! Appraised! 5 Bedrooms with 4 Full Baths, WITH an office, Cinema Room, Game Room, AND jawdropping backyard with heated pool with spa as well as an outdoor living entertainment area & built-in grill. This home is checking ALL the boxes! Remarkably gorgeous handscraped wood floors adorn this home into a very warm and inviting great room and beautiful natural lighting bounding across the home's grand ceiling. The kitchen is equpped for the culinary artist with granite countertops, gas stove, & plenty of cabinet space & serving area for holiday feasts. The primary bedroom is downstairs with all other rooms upstairs. The cinema room is equipped with HD cinema projection and premium surround sound & networking. The backyard is massive & still has tons of room to play, trampoline, or enjoy your fur babies. The garage is equipped with a Tesla charger on 80 amp breaker for super charging.This home is SUPER SMART!
Location
State TX
County Tarrant
Community Club House, Community Pool, Community Sprinkler, Curbs, Fitness Center, Jogging Path/Bike Path, Playground, Pool, Sidewalks
Direction If coming from Westbound 820, exit 12A, turn right onto Marine Creek Parkway, take left onto Cromwell-Marine Creek Road, turn left onto Crystal Lake Drive, then right onto Center Hill Drive, then left onto El Capitan Street, then finally right onto Wills Creek Lane. Home is 5th on the right.
Rooms
Dining Room 2
Interior
Interior Features Built-in Features, Cable TV Available, Chandelier, Decorative Lighting, Eat-in Kitchen, Flat Screen Wiring, High Speed Internet Available, Kitchen Island, Open Floorplan, Pantry, Smart Home System, Sound System Wiring, Vaulted Ceiling(s), Walk-In Closet(s), Wired for Data
Heating Central, Natural Gas
Cooling Ceiling Fan(s), Central Air, Electric
Flooring Carpet, Ceramic Tile, Wood
Fireplaces Number 1
Fireplaces Type Brick, Gas Starter
Equipment Home Theater
Appliance Dishwasher, Disposal, Electric Oven, Gas Cooktop, Microwave, Convection Oven
Heat Source Central, Natural Gas
Laundry Electric Dryer Hookup, Utility Room, Full Size W/D Area, Washer Hookup
Exterior
Exterior Feature Awning(s), Barbecue, Built-in Barbecue, Covered Patio/Porch, Rain Gutters, Lighting, Outdoor Grill, Outdoor Kitchen, Outdoor Living Center, Private Yard
Garage Spaces 2.0
Fence Wood
Pool Cabana, Heated, In Ground, Outdoor Pool, Pool Sweep, Pool/Spa Combo, Waterfall
Community Features Club House, Community Pool, Community Sprinkler, Curbs, Fitness Center, Jogging Path/Bike Path, Playground, Pool, Sidewalks
Utilities Available All Weather Road, Cable Available, City Sewer, City Water, Concrete, Curbs, Electricity Available, Electricity Connected, Individual Gas Meter, Individual Water Meter, Phone Available, Sewer Available, Sidewalk
Roof Type Composition,Shingle
Total Parking Spaces 2
Garage Yes
Private Pool 1
Building
Lot Description Few Trees, Interior Lot, Landscaped, Subdivision
Story Two
Foundation Concrete Perimeter, Slab
Level or Stories Two
Structure Type Brick,Concrete,Frame,Rock/Stone,Wood
Schools
Elementary Schools Dozier
Middle Schools Ed Willkie
High Schools Chisholm Trail
School District Eagle Mt-Saginaw Isd
Others
Restrictions Deed,Development
Acceptable Financing 1031 Exchange, Cash, Conventional, FHA, VA Loan
Listing Terms 1031 Exchange, Cash, Conventional, FHA, VA Loan
Financing Conventional
Read Less

©2025 North Texas Real Estate Information Systems.
Bought with Lily Moore • Lily Moore Realty



