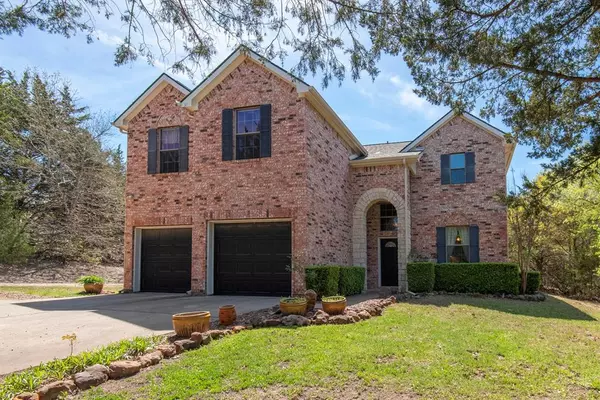For more information regarding the value of a property, please contact us for a free consultation.
314 Pecan Hollow Circle Anna, TX 75409
Want to know what your home might be worth? Contact us for a FREE valuation!

Our team is ready to help you sell your home for the highest possible price ASAP
Key Details
Property Type Single Family Home
Sub Type Single Family Residence
Listing Status Sold
Purchase Type For Sale
Square Footage 2,455 sqft
Price per Sqft $213
Subdivision Pecan Hollow
MLS Listing ID 20575937
Sold Date 05/02/24
Style Traditional
Bedrooms 3
Full Baths 2
Half Baths 1
HOA Y/N None
Year Built 2005
Annual Tax Amount $6,157
Lot Size 1.304 Acres
Acres 1.304
Property Description
Very well taken care of home on over an acre with beautiful trees and plenty of privacy. Two very large living rooms, one with a fireplace downstairs and one upstairs with built in cabinets and countertop. Kitchen has stainless steel appliances with double oven built into a brick wall. Nice size kitchen island with all open and inclusive of the dining area. Dining area has great view through double doors to the beautiful property. Likewise, outstanding views out the windows of upstairs living room. In addition to the 2 car garage, there is also a very large metal building at back of property. Building measures 30 x 30 with 2 covered car port spaces. Building has walk thru door along with an overhead door that is 10 feet wide and 8 feet tall. This is that place you have always wanted, country feel, secluded, home well take care of and a huge outbuilding.
Location
State TX
County Collin
Direction Use GPS From Westminster, take Church St. North, turn left into Pecan Hollow Take left at dead end. Property up a bit on left with sign in yard.
Rooms
Dining Room 1
Interior
Interior Features Double Vanity, Kitchen Island, Pantry, Walk-In Closet(s)
Heating Central, Electric, Heat Pump
Cooling Ceiling Fan(s), Central Air, Electric
Flooring Carpet, Tile
Fireplaces Number 1
Fireplaces Type Brick, Family Room, Raised Hearth, Wood Burning
Appliance Dishwasher, Disposal, Electric Cooktop, Electric Oven, Microwave, Double Oven
Heat Source Central, Electric, Heat Pump
Laundry Electric Dryer Hookup, Utility Room, Full Size W/D Area, Washer Hookup
Exterior
Exterior Feature Covered Patio/Porch, Rain Gutters, Storage
Garage Spaces 2.0
Carport Spaces 2
Utilities Available Aerobic Septic, Asphalt, City Water, Electricity Connected, Individual Water Meter, Septic
Roof Type Composition
Total Parking Spaces 4
Garage Yes
Building
Lot Description Acreage, Few Trees, Interior Lot, Landscaped, Lrg. Backyard Grass, Subdivision
Story Two
Foundation Slab
Level or Stories Two
Structure Type Brick,Rock/Stone
Schools
Elementary Schools Joe K Bryant
Middle Schools Anna
High Schools Anna
School District Anna Isd
Others
Ownership Ask Agent
Financing Cash
Read Less

©2025 North Texas Real Estate Information Systems.
Bought with Jose Campos • Tye Realty Group



