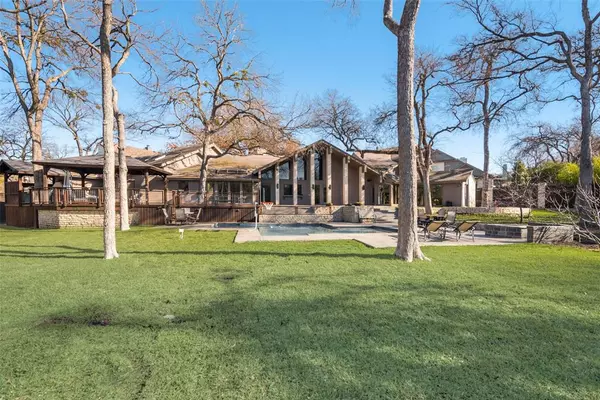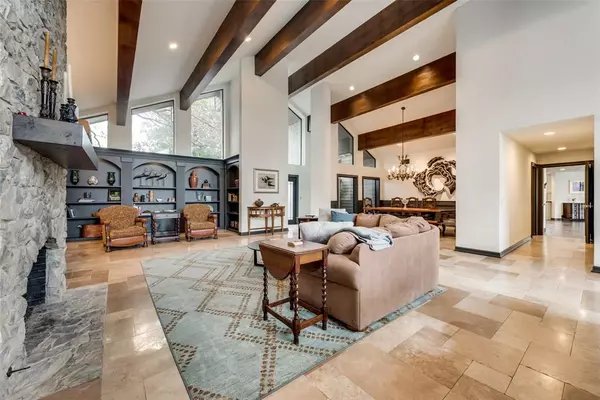For more information regarding the value of a property, please contact us for a free consultation.
6339 Riverview Lane Dallas, TX 75248
Want to know what your home might be worth? Contact us for a FREE valuation!

Our team is ready to help you sell your home for the highest possible price ASAP
Key Details
Property Type Single Family Home
Sub Type Single Family Residence
Listing Status Sold
Purchase Type For Sale
Square Footage 5,788 sqft
Price per Sqft $378
Subdivision Prestonwood Creek
MLS Listing ID 20551018
Sold Date 04/29/24
Style Contemporary/Modern
Bedrooms 5
Full Baths 5
Half Baths 1
HOA Y/N None
Year Built 1982
Annual Tax Amount $38,141
Lot Size 0.561 Acres
Acres 0.561
Property Description
Private Estate property on heavily wooded half acre creek lot backing to greenbelt. Fantastic natural light throughout the home with sweeping views of the professionally landscaped and terraced yard. Primary suite is split with sitting area overlooking back yard, 2 separate offices, and 2 massive closets and remodeled bathroom including 2 separate sinks and counters, shower dual heads and seat. Main living area with enormous fireplace and wet bar with ice maker and built in refrigerator for entertaining. Kitchen features built in SS refrig, double ovens, gas cooktop, walk in pantry, wood island and quartzite countertops and Butlers pantry. Secondary bedroom on main floor off kitchen with ensuite bath. Guest and Pool half bath accessible from backyard. Travertine tile and hardwood floors throughout. Upstairs 3 bedrooms and 3 baths. Backyard features include pool and spa, covered outdoor living area, new roof 2024, new fence 2020, backyard lighting, tree and pillar lights. Gated.
Location
State TX
County Dallas
Direction From Preston Road, East on Davenport, South on Amberwood, South on Red Cedar Trail, West on Riverview
Rooms
Dining Room 2
Interior
Interior Features Built-in Features, Cable TV Available, Chandelier, Decorative Lighting, Flat Screen Wiring, Granite Counters, High Speed Internet Available, Kitchen Island, Pantry, Vaulted Ceiling(s), Walk-In Closet(s), Wet Bar
Heating Central, Natural Gas
Cooling Central Air, Electric
Flooring Hardwood, Slate, Tile, Travertine Stone, Wood
Fireplaces Number 1
Fireplaces Type Gas Logs, Gas Starter, Stone
Appliance Built-in Refrigerator, Commercial Grade Vent, Dishwasher, Disposal, Electric Oven, Gas Cooktop, Gas Water Heater, Ice Maker, Microwave, Double Oven, Tankless Water Heater, Water Filter
Heat Source Central, Natural Gas
Laundry Electric Dryer Hookup, Utility Room, Full Size W/D Area, Washer Hookup
Exterior
Exterior Feature Covered Deck, Covered Patio/Porch, Rain Gutters, Private Yard
Garage Spaces 3.0
Fence Gate, Masonry, Metal
Pool Gunite, Heated, In Ground, Outdoor Pool, Pool/Spa Combo
Utilities Available Cable Available, City Sewer, City Water, Concrete, Curbs, Individual Gas Meter, Individual Water Meter, Sidewalk
Roof Type Shingle
Total Parking Spaces 3
Garage Yes
Private Pool 1
Building
Lot Description Adjacent to Greenbelt, Cul-De-Sac, Interior Lot, Landscaped, Many Trees, Sprinkler System, Subdivision
Story Two
Foundation Slab
Level or Stories Two
Structure Type Brick
Schools
Elementary Schools Brentfield
High Schools Pearce
School District Richardson Isd
Others
Ownership Bannister
Financing Cash
Read Less

©2025 North Texas Real Estate Information Systems.
Bought with Non-Mls Member • NON MLS



