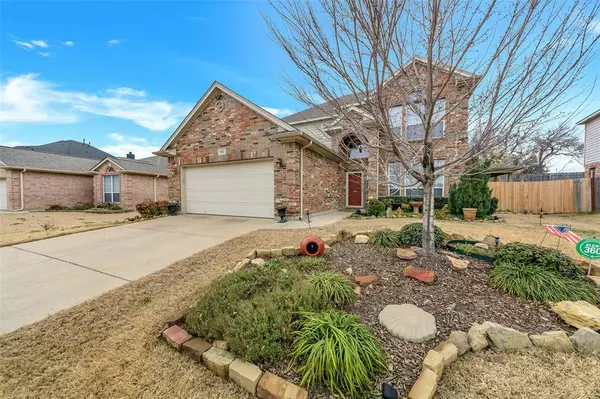For more information regarding the value of a property, please contact us for a free consultation.
5713 Minnow Drive Fort Worth, TX 76179
Want to know what your home might be worth? Contact us for a FREE valuation!

Our team is ready to help you sell your home for the highest possible price ASAP
Key Details
Property Type Single Family Home
Sub Type Single Family Residence
Listing Status Sold
Purchase Type For Sale
Square Footage 2,456 sqft
Price per Sqft $148
Subdivision Marine Creek Ranch Add
MLS Listing ID 20516876
Sold Date 04/24/24
Style Traditional
Bedrooms 4
Full Baths 2
Half Baths 1
HOA Fees $16
HOA Y/N Mandatory
Year Built 2004
Annual Tax Amount $8,922
Lot Size 8,929 Sqft
Acres 0.205
Property Description
OPEN HOUSE CANCELED SUNDAY, MARCH 24th, 2:00-5:00 EVERYTHING YOU WANT! SELLER Assistance with BUYER CLOSING COSTS for Limited Time! Located in sought after MARINE CREEK RANCH with access to Amenity Center, Party Room, Multiple Pools and Walking Trails! Relaxing Park Setting with Water Fountain to Chill Out! Very Versatile Floor Plan boasts 4 Spacious Bedrooms (Master Suite downstairs) with sitting area, Huge Walk In Closet and beautiful view of Lushly Landscaped Backyard. Gourmet Kitchen includes Custom Cabinetry, Black Appliances (including Refrigerator) and Overlooks Open Living Room with Inviting Fireplace (Gas Logs), 3 Additional Bedrooms upstairs along with Open Loft Game Room - Music Room - Second Living Room! One of the Greatest Features of this HOME is the UNIQUE Wrap Around Covered Patio! Roof replaced in July of 2023(30 Year Warranty).Fully Sprinklered, Security System & More. Walking distance to Schools. Clean as a Whistle and Ready to Grow Your Family In!GOLDEN OPPORTUNITY
Location
State TX
County Tarrant
Community Community Pool, Curbs, Jogging Path/Bike Path, Sidewalks
Direction 820 to Marine Creek Exit
Rooms
Dining Room 2
Interior
Interior Features Cable TV Available, Eat-in Kitchen, High Speed Internet Available, Pantry, Walk-In Closet(s)
Heating Central, Natural Gas
Cooling Ceiling Fan(s), Central Air, Electric
Flooring Carpet, Laminate, Tile
Fireplaces Number 1
Fireplaces Type Gas Logs, Gas Starter, Living Room, Masonry
Appliance Dishwasher, Disposal, Electric Range, Gas Water Heater, Microwave, Refrigerator
Heat Source Central, Natural Gas
Laundry Electric Dryer Hookup, Utility Room, Full Size W/D Area, Washer Hookup
Exterior
Exterior Feature Covered Patio/Porch, Storage
Garage Spaces 2.0
Fence Wood
Community Features Community Pool, Curbs, Jogging Path/Bike Path, Sidewalks
Utilities Available Cable Available, City Sewer, City Water, Concrete, Curbs, Electricity Connected, Individual Gas Meter, Individual Water Meter, Sidewalk
Roof Type Composition
Total Parking Spaces 2
Garage Yes
Building
Lot Description Few Trees, Interior Lot, Irregular Lot, Landscaped, Lrg. Backyard Grass, Sloped, Sprinkler System, Subdivision
Story Two
Foundation Slab
Level or Stories Two
Structure Type Brick
Schools
Elementary Schools Greenfield
Middle Schools Ed Willkie
High Schools Chisholm Trail
School District Eagle Mt-Saginaw Isd
Others
Ownership Cortez
Acceptable Financing Cash, Conventional, FHA, VA Loan
Listing Terms Cash, Conventional, FHA, VA Loan
Financing VA
Read Less

©2025 North Texas Real Estate Information Systems.
Bought with Michelle Johnson • Modern Edge Real Estate



