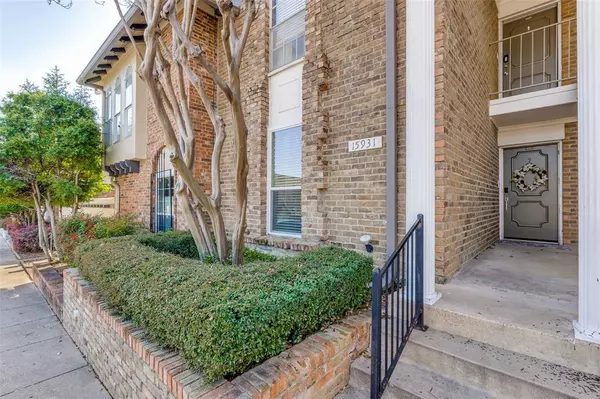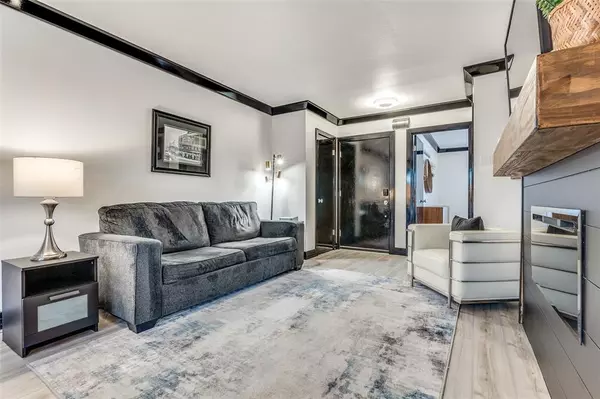For more information regarding the value of a property, please contact us for a free consultation.
15931 Stillwood Street #1095 Dallas, TX 75248
Want to know what your home might be worth? Contact us for a FREE valuation!

Our team is ready to help you sell your home for the highest possible price ASAP
Key Details
Property Type Condo
Sub Type Condominium
Listing Status Sold
Purchase Type For Sale
Square Footage 619 sqft
Price per Sqft $289
Subdivision Prestonwood Country Club Condos
MLS Listing ID 20558341
Sold Date 04/16/24
Style Traditional
Bedrooms 1
Full Baths 1
HOA Fees $334/mo
HOA Y/N Mandatory
Year Built 1968
Property Description
A Stunning 1-Bedroom downstairs condo in prime location in N Dallas steps away from the community pool & clubhouse! The updated unit features Empire Luxury Vinyl Plank flooring(2024).The kitchen, a cook will love, has stainless steel appliances including a Fridge & Microwave(2023), WD, updated cabinets & built in butcher block for easy prep; plenty of storage & shelving (2024). A spacious living area with electric fireplace (2023) is near a private covered patio ready for grilling & relaxing with a TV if you choose to add one. The bedroom offers a cozy sanctuary with built-in nightstands & headboard, a walkin closet with barndoor & convenient to the modern bathroom with tub. Your low maintenance contemporary lifestyle awaits you in this meticulously designed condo. PCCC HOA maintains all grounds, common areas, balconies, stairs, roofing, foundation, AC filters, AC air handlers, AC condensate lines, common plumbing & electric, pest control, hot water & central HVAC. Don't miss this one!
Location
State TX
County Dallas
Community Club House, Community Pool, Greenbelt, Laundry, Pool
Direction North of 635 & Arapaho on Preston Rd (South of Keller Springs) go West into the Prestonwood Country Club Condo complex and make a right on Stillwood - unit on left-park in space in front numbered 1095 Or in a Visitor spot.
Rooms
Dining Room 1
Interior
Interior Features Cable TV Available, Eat-in Kitchen, High Speed Internet Available, Walk-In Closet(s)
Heating Central
Cooling Central Air, Electric
Flooring Luxury Vinyl Plank
Fireplaces Number 1
Fireplaces Type Electric, Living Room
Appliance Dishwasher, Disposal, Gas Range, Microwave, Refrigerator, Other
Heat Source Central
Laundry In Kitchen, On Site
Exterior
Exterior Feature Covered Patio/Porch, Lighting
Carport Spaces 1
Fence Wood
Community Features Club House, Community Pool, Greenbelt, Laundry, Pool
Utilities Available City Sewer, City Water, Master Gas Meter, Master Water Meter, Other
Roof Type Composition,Shingle
Total Parking Spaces 1
Garage No
Private Pool 1
Building
Story One
Foundation Slab
Level or Stories One
Structure Type Brick
Schools
Elementary Schools Bush
Middle Schools Walker
High Schools White
School District Dallas Isd
Others
Restrictions Pet Restrictions
Ownership see agent
Acceptable Financing Cash, Conventional
Listing Terms Cash, Conventional
Financing FHA 203(b)
Read Less

©2025 North Texas Real Estate Information Systems.
Bought with Mary Brown • Better Homes and Gardens Real Estate, Winans



