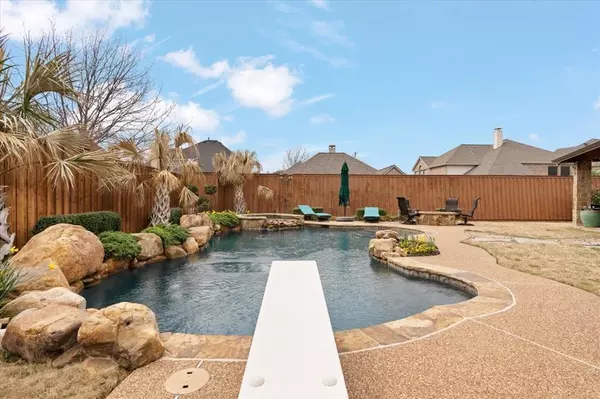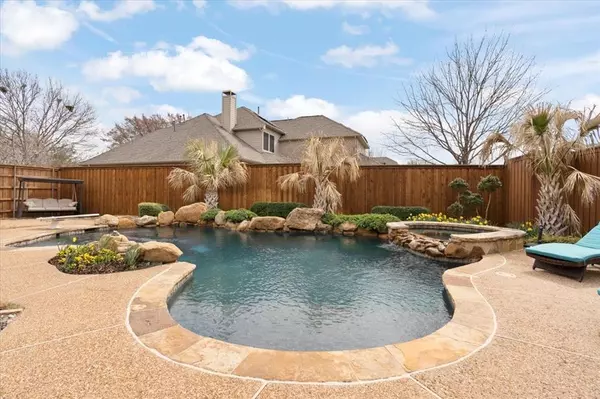For more information regarding the value of a property, please contact us for a free consultation.
8595 Ventura Lane Frisco, TX 75036
Want to know what your home might be worth? Contact us for a FREE valuation!

Our team is ready to help you sell your home for the highest possible price ASAP
Key Details
Property Type Single Family Home
Sub Type Single Family Residence
Listing Status Sold
Purchase Type For Sale
Square Footage 3,306 sqft
Price per Sqft $252
Subdivision Westfalls Village Ph 2
MLS Listing ID 20546842
Sold Date 04/04/24
Style Traditional
Bedrooms 5
Full Baths 4
HOA Fees $56/ann
HOA Y/N Mandatory
Year Built 2002
Annual Tax Amount $9,259
Lot Size 0.281 Acres
Acres 0.281
Property Description
Pride of ownership shows in this traditional pool home nestled in sought-after West Frisco. Escape to your serene backyard with a heated salt water pool & spa, firepit, expansive covered patio with a built-in grill and play yard. A grand foyer invites you inside this elegant dream home with awe-inspiring 20 ft. ceilings and sweeping handscraped hardwoods. Make your way into the expansive living room highlighted by a built-in entertainment cabinet with fireplace and panoramic view of the pool. Fall in love with the fully equipped kitchen with granite counters, KitchenAid stainless appliances, dual convection oven, and gas cook-top. Enjoy home-cooked meals gathered in the formal dining room which flows seamlessly into the kitchen. Escape to the secluded primary suite complete with a luxurious bath and large WIC. Desirable 1st floor guest room is perfect for a MIL suite or visiting guests. Spend quality time with family in the downstairs media room or upstairs in the spacious game room.
Location
State TX
County Denton
Community Community Pool, Community Sprinkler, Curbs, Playground, Sidewalks
Direction From DNT exit Main and head West. Turn left on Calimar, right on Crystal Falls, left on Ventura. Home is on the left.
Rooms
Dining Room 2
Interior
Interior Features Cable TV Available, Decorative Lighting, Double Vanity, Eat-in Kitchen, Flat Screen Wiring, Granite Counters, High Speed Internet Available, Kitchen Island, Open Floorplan, Pantry, Sound System Wiring, Vaulted Ceiling(s), Walk-In Closet(s)
Heating Central, Fireplace(s), Natural Gas, Zoned
Cooling Ceiling Fan(s), Central Air, Electric, Zoned
Flooring Carpet, Ceramic Tile, Terrazzo, Wood
Fireplaces Number 2
Fireplaces Type Gas Starter, Living Room, Outside
Appliance Dishwasher, Disposal, Gas Cooktop, Microwave, Double Oven
Heat Source Central, Fireplace(s), Natural Gas, Zoned
Laundry Full Size W/D Area, Washer Hookup
Exterior
Exterior Feature Attached Grill, Covered Patio/Porch, Fire Pit, Rain Gutters
Garage Spaces 3.0
Fence Back Yard, Wood
Pool Diving Board, Gunite, Heated, In Ground, Pool/Spa Combo, Salt Water, Water Feature
Community Features Community Pool, Community Sprinkler, Curbs, Playground, Sidewalks
Utilities Available Alley, Cable Available, City Sewer, City Water, Concrete, Curbs, Sidewalk
Roof Type Composition
Total Parking Spaces 3
Garage Yes
Private Pool 1
Building
Lot Description Few Trees, Interior Lot, Landscaped, Lrg. Backyard Grass, Sprinkler System, Subdivision
Story Two
Foundation Slab
Level or Stories Two
Structure Type Brick
Schools
Elementary Schools Sparks
Middle Schools Pioneer
High Schools Reedy
School District Frisco Isd
Others
Ownership See Tax
Acceptable Financing Cash, Conventional
Listing Terms Cash, Conventional
Financing Conventional
Read Less

©2025 North Texas Real Estate Information Systems.
Bought with Mariya Roberts • Mike Mazyck Realty



