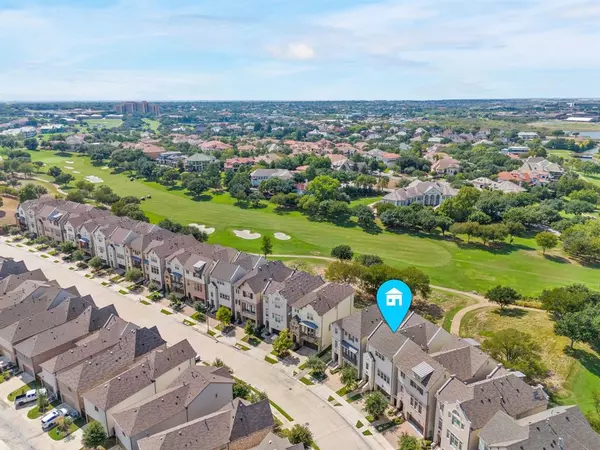For more information regarding the value of a property, please contact us for a free consultation.
4855 Cloudcroft Lane Irving, TX 75038
Want to know what your home might be worth? Contact us for a FREE valuation!

Our team is ready to help you sell your home for the highest possible price ASAP
Key Details
Property Type Single Family Home
Sub Type Single Family Residence
Listing Status Sold
Purchase Type For Sale
Square Footage 3,364 sqft
Price per Sqft $445
Subdivision Vue Las Colinas
MLS Listing ID 20435002
Sold Date 04/01/24
Style Mediterranean
Bedrooms 3
Full Baths 3
Half Baths 1
HOA Fees $256/ann
HOA Y/N Mandatory
Year Built 2016
Annual Tax Amount $24,630
Lot Size 4,107 Sqft
Acres 0.0943
Lot Dimensions 32'X105'X45'X113'
Property Description
Welcome to resort living with this Darling three-story home with panoramic views of the pristine TPC Las Colinas golf course. You can't beat this location, minutes from the airport, Las Colinas Resort, and more. The first floor has a private casita that is ideal for guests, comfortably sized, with an ensuite bathroom including a walk-in shower and closet. Enjoy outdoor living with the large covered patio, outdoor kitchen, and fire pit, perfect for taking in the lush greenery of the golf course. The yard is turfed and there is a gated dog run for your convenience. The second floor boasts a spacious open concept, with a built-in projector, a cozy fireplace, a gourmet kitchen with top-of-the-line appliances, and two large islands. The third floor you will find the primary suite, featuring a private balcony for enjoying sunsets over the fairways. Tons of upgrades throughout including a built-in-elevator, hardwood floors, many closets and a three car tandem garage with epoxy floors.
Location
State TX
County Dallas
Community Curbs, Gated, Park, Sidewalks
Direction Please use your GPS of choice.
Rooms
Dining Room 1
Interior
Interior Features Built-in Wine Cooler, Decorative Lighting, Double Vanity, Elevator, High Speed Internet Available, Kitchen Island, Multiple Staircases, Open Floorplan, Pantry, Walk-In Closet(s)
Heating Central, Natural Gas
Cooling Central Air, Electric
Flooring Carpet, Tile, Wood
Fireplaces Number 1
Fireplaces Type Dining Room, Fire Pit, Gas Logs, Gas Starter
Equipment Home Theater
Appliance Built-in Refrigerator, Dishwasher, Disposal, Gas Cooktop, Microwave, Double Oven, Vented Exhaust Fan
Heat Source Central, Natural Gas
Laundry Electric Dryer Hookup, Utility Room, Full Size W/D Area, Washer Hookup
Exterior
Exterior Feature Balcony, Covered Patio/Porch, Dog Run, Fire Pit, Gas Grill, Rain Gutters, Outdoor Kitchen
Garage Spaces 3.0
Fence Fenced, Full, Wrought Iron
Community Features Curbs, Gated, Park, Sidewalks
Utilities Available City Sewer, City Water, Curbs, Individual Gas Meter, Individual Water Meter, Sidewalk, Underground Utilities
Roof Type Shingle
Total Parking Spaces 3
Garage Yes
Building
Lot Description Few Trees, Interior Lot, Landscaped, On Golf Course, Sprinkler System, Subdivision
Story Three Or More
Foundation Slab
Level or Stories Three Or More
Structure Type Stucco
Schools
Elementary Schools Farine
Middle Schools Travis
High Schools Macarthur
School District Irving Isd
Others
Ownership Paul & Lisa Tarnasky
Acceptable Financing Cash, Conventional, VA Loan, Other
Listing Terms Cash, Conventional, VA Loan, Other
Financing Conventional
Read Less

©2025 North Texas Real Estate Information Systems.
Bought with Kevin Engelbrecht • Your Home Free LLC



