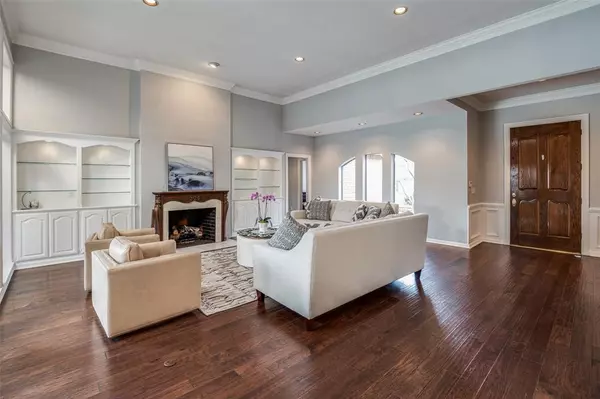For more information regarding the value of a property, please contact us for a free consultation.
6011 Twin Coves Street Dallas, TX 75248
Want to know what your home might be worth? Contact us for a FREE valuation!

Our team is ready to help you sell your home for the highest possible price ASAP
Key Details
Property Type Single Family Home
Sub Type Single Family Residence
Listing Status Sold
Purchase Type For Sale
Square Footage 3,615 sqft
Price per Sqft $331
Subdivision Prestonwood Crk 02
MLS Listing ID 20531299
Sold Date 03/25/24
Style Traditional
Bedrooms 4
Full Baths 4
HOA Y/N None
Year Built 1981
Annual Tax Amount $26,807
Lot Size 0.368 Acres
Acres 0.368
Property Description
Introducing a stunning transitional Prestonwood Creek home with a backyard oasis located on a very quiet street. Walk into timeless elegance featuring hardwoods throughout, soaring ceilings, and an open concept floor plan as well as an abundance of natural light. Top notch luxury living at its best! The expansive chef's kitchen features commercial range and built in refrigerator, warming drawer, oversized island topped off with White Fantasy quartzite. You will find 4 fireplaces in this gracious home. The heart of this home is the kitchen flanked by both living areas which all view the pool and back yard.
The exceptional primary bedroom has its own back patio access and gorgeous views along with an extra large ensuite bath. All bedrooms have connecting designer baths. Great outdoor patio and cabana with yard for playing and entertaining. Sparkling pool and spa. Tons of closet space and good sized laundry room. 3 car garage and driveway. Excellent location to shopping and restaurants.
Location
State TX
County Dallas
Direction Tollway north to Beltline Arapaho Exit. Go to Arapaho and take a right. Go past Preston Rd and take a left on Ranchita. Twin Coves will be down on your left.
Rooms
Dining Room 2
Interior
Interior Features Built-in Features, Built-in Wine Cooler, Decorative Lighting, Dry Bar, Flat Screen Wiring, High Speed Internet Available, Kitchen Island, Open Floorplan, Pantry, Vaulted Ceiling(s), Walk-In Closet(s)
Heating Central, Natural Gas, Zoned
Cooling Ceiling Fan(s), Central Air, Electric, Zoned
Flooring Ceramic Tile, Marble, Travertine Stone, Wood
Fireplaces Number 4
Fireplaces Type Bedroom, Dining Room, Family Room, Living Room
Appliance Built-in Gas Range, Built-in Refrigerator, Commercial Grade Range, Commercial Grade Vent, Dishwasher, Disposal, Gas Water Heater, Microwave, Double Oven, Plumbed For Gas in Kitchen, Refrigerator, Tankless Water Heater, Vented Exhaust Fan, Warming Drawer
Heat Source Central, Natural Gas, Zoned
Laundry Electric Dryer Hookup, Utility Room, Full Size W/D Area, Washer Hookup
Exterior
Exterior Feature Covered Patio/Porch, Rain Gutters, Lighting
Garage Spaces 3.0
Fence Fenced, Gate, High Fence, Wood
Pool In Ground, Pool Sweep, Pool/Spa Combo, Pump
Utilities Available Alley, City Sewer, City Water, Concrete, Curbs, Individual Gas Meter, Individual Water Meter, Sidewalk
Roof Type Composition
Total Parking Spaces 3
Garage Yes
Private Pool 1
Building
Lot Description Few Trees, Interior Lot, Landscaped, Level, Sprinkler System
Story One
Foundation Slab
Level or Stories One
Structure Type Brick
Schools
Elementary Schools Prestonwood
High Schools Pearce
School District Richardson Isd
Others
Ownership see agent
Acceptable Financing Cash, Conventional
Listing Terms Cash, Conventional
Financing Conventional
Special Listing Condition Aerial Photo
Read Less

©2025 North Texas Real Estate Information Systems.
Bought with Racheal Potter • Keller Williams Dallas Midtown



